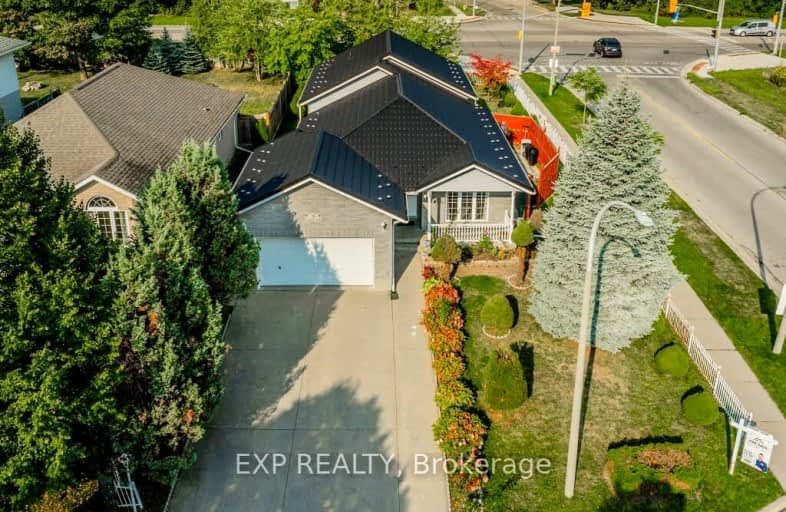Somewhat Walkable
- Some errands can be accomplished on foot.
52
/100
Some Transit
- Most errands require a car.
42
/100
Bikeable
- Some errands can be accomplished on bike.
50
/100

Mackenzie King Public School
Elementary: Public
0.92 km
Canadian Martyrs Catholic Elementary School
Elementary: Catholic
0.81 km
St Daniel Catholic Elementary School
Elementary: Catholic
2.07 km
Crestview Public School
Elementary: Public
1.28 km
Stanley Park Public School
Elementary: Public
1.52 km
Lackner Woods Public School
Elementary: Public
1.98 km
Rosemount - U Turn School
Secondary: Public
1.75 km
Bluevale Collegiate Institute
Secondary: Public
5.27 km
Eastwood Collegiate Institute
Secondary: Public
3.45 km
Grand River Collegiate Institute
Secondary: Public
0.85 km
St Mary's High School
Secondary: Catholic
5.73 km
Cameron Heights Collegiate Institute
Secondary: Public
4.30 km
-
Westchester Park
Kitchener ON N2B 3M8 0.33km -
Crestview P.S. Play Structure
0.62km -
Stanley Park
Kitchener ON 1.81km
-
HODL Bitcoin ATM - Farah Foods
210 Lorraine Ave, Kitchener ON N2B 3T4 0.53km -
Scotiabank
2095 Dorchester Rd, Kitchener ON N2B 1L3 2.25km -
BMO Bank of Montreal
537 Frederick St, Kitchener ON N2B 2A7 2.69km



