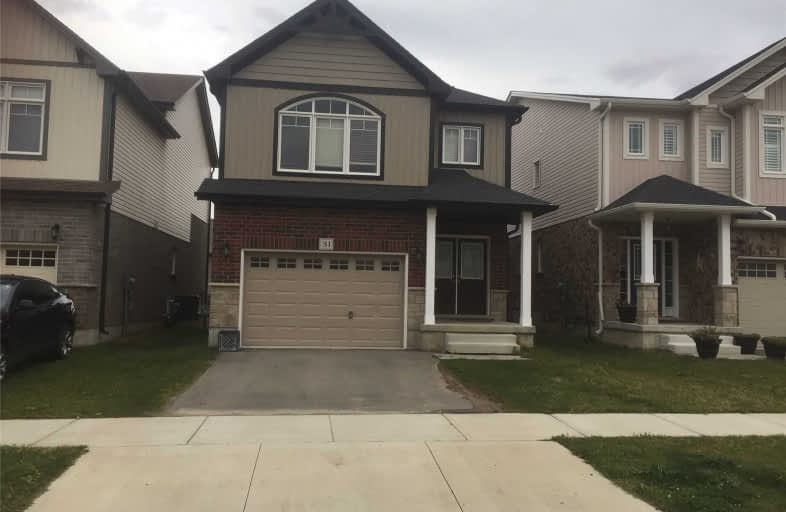Leased on Nov 09, 2019
Note: Property is not currently for sale or for rent.

-
Type: Detached
-
Style: 2-Storey
-
Lease Term: 1 Year
-
Possession: Imm
-
All Inclusive: N
-
Lot Size: 31.99 x 100.07 Feet
-
Age: 0-5 years
-
Days on Site: 4 Days
-
Added: Nov 11, 2019 (4 days on market)
-
Updated:
-
Last Checked: 3 months ago
-
MLS®#: X4626301
-
Listed By: Re/max real estate centre inc., brokerage
10 Ft Ceilings In The Living Room And Dining Room. 4 Bedrooms, 3 Washrooms, Kitchen With Eat-In Area, Master Has A Large Walk-In Closet And 5Pc Luxury En-Suite. Upgraded High Cabinets With Stainless Steel Appliances, Walk-Out Basement (Unfinished). Kitchen With Fancy Back-Splash. Walk Out To Huge Size Rear Deck On Second Floor. Minutes To 401, Grocery Stores, Library And Rec. Centre And Most Of Daily Use Amenities,Steps To School, New Bus Rout, Trails.
Extras
Child Friendly Neighborhoods. First & Last Month's Rent Deposit (Bank Draft) Tenant's Personal Contents And Liability Insurance. Landlords Are Looking For A++ Family Tenants Only.
Property Details
Facts for 31 Fenside Street, Kitchener
Status
Days on Market: 4
Last Status: Leased
Sold Date: Nov 09, 2019
Closed Date: Nov 15, 2019
Expiry Date: Feb 28, 2020
Sold Price: $2,150
Unavailable Date: Nov 09, 2019
Input Date: Nov 05, 2019
Prior LSC: Listing with no contract changes
Property
Status: Lease
Property Type: Detached
Style: 2-Storey
Age: 0-5
Area: Kitchener
Availability Date: Imm
Inside
Bedrooms: 4
Bathrooms: 3
Kitchens: 1
Rooms: 7
Den/Family Room: No
Air Conditioning: Central Air
Fireplace: No
Laundry: Ensuite
Washrooms: 3
Utilities
Utilities Included: N
Building
Basement: Full
Basement 2: W/O
Heat Type: Forced Air
Heat Source: Gas
Exterior: Brick
Exterior: Vinyl Siding
Private Entrance: Y
Water Supply: Municipal
Special Designation: Unknown
Parking
Driveway: Private
Parking Included: Yes
Garage Spaces: 1
Garage Type: Built-In
Covered Parking Spaces: 2
Total Parking Spaces: 3
Fees
Cable Included: No
Central A/C Included: Yes
Common Elements Included: No
Heating Included: No
Hydro Included: No
Water Included: No
Land
Cross Street: Thomas Slee Dr And S
Municipality District: Kitchener
Fronting On: East
Parcel Number: 227221795
Pool: None
Sewer: Sewers
Lot Depth: 100.07 Feet
Lot Frontage: 31.99 Feet
Lot Irregularities: Regular
Payment Frequency: Monthly
Rooms
Room details for 31 Fenside Street, Kitchener
| Type | Dimensions | Description |
|---|---|---|
| Great Rm Ground | - | Hardwood Floor |
| Kitchen In Betwn | - | Ceramic Floor |
| Dining In Betwn | - | Ceramic Floor |
| Master 3rd | - | 5 Pc Ensuite |
| 2nd Br 3rd | - | Broadloom |
| 3rd Br 3rd | - | Broadloom |
| 4th Br 3rd | - | Broadloom |
| Laundry 3rd | - | Ceramic Floor |
| XXXXXXXX | XXX XX, XXXX |
XXXXXX XXX XXXX |
$X,XXX |
| XXX XX, XXXX |
XXXXXX XXX XXXX |
$X,XXX | |
| XXXXXXXX | XXX XX, XXXX |
XXXXXXX XXX XXXX |
|
| XXX XX, XXXX |
XXXXXX XXX XXXX |
$X,XXX | |
| XXXXXXXX | XXX XX, XXXX |
XXXXXXX XXX XXXX |
|
| XXX XX, XXXX |
XXXXXX XXX XXXX |
$X,XXX | |
| XXXXXXXX | XXX XX, XXXX |
XXXXXXX XXX XXXX |
|
| XXX XX, XXXX |
XXXXXX XXX XXXX |
$X,XXX | |
| XXXXXXXX | XXX XX, XXXX |
XXXXXXXX XXX XXXX |
|
| XXX XX, XXXX |
XXXXXX XXX XXXX |
$X,XXX |
| XXXXXXXX XXXXXX | XXX XX, XXXX | $2,150 XXX XXXX |
| XXXXXXXX XXXXXX | XXX XX, XXXX | $2,100 XXX XXXX |
| XXXXXXXX XXXXXXX | XXX XX, XXXX | XXX XXXX |
| XXXXXXXX XXXXXX | XXX XX, XXXX | $2,100 XXX XXXX |
| XXXXXXXX XXXXXXX | XXX XX, XXXX | XXX XXXX |
| XXXXXXXX XXXXXX | XXX XX, XXXX | $2,250 XXX XXXX |
| XXXXXXXX XXXXXXX | XXX XX, XXXX | XXX XXXX |
| XXXXXXXX XXXXXX | XXX XX, XXXX | $2,250 XXX XXXX |
| XXXXXXXX XXXXXXXX | XXX XX, XXXX | XXX XXXX |
| XXXXXXXX XXXXXX | XXX XX, XXXX | $1,990 XXX XXXX |

Groh Public School
Elementary: PublicSt Timothy Catholic Elementary School
Elementary: CatholicPioneer Park Public School
Elementary: PublicSt Kateri Tekakwitha Catholic Elementary School
Elementary: CatholicBrigadoon Public School
Elementary: PublicJ W Gerth Public School
Elementary: PublicÉSC Père-René-de-Galinée
Secondary: CatholicPreston High School
Secondary: PublicEastwood Collegiate Institute
Secondary: PublicHuron Heights Secondary School
Secondary: PublicSt Mary's High School
Secondary: CatholicCameron Heights Collegiate Institute
Secondary: Public

