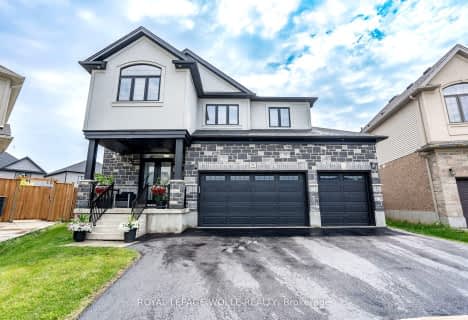Sold on Feb 14, 2022
Note: Property is not currently for sale or for rent.

-
Type: Detached
-
Style: 2-Storey
-
Size: 3500 sqft
-
Lot Size: 69.9 x 120.05 Feet
-
Age: 0-5 years
-
Taxes: $7,355 per year
-
Days on Site: 11 Days
-
Added: Feb 03, 2022 (1 week on market)
-
Updated:
-
Last Checked: 2 months ago
-
MLS®#: X5490418
-
Listed By: Royal lepage vision realty, brokerage
Immaculate 4 Bedroom Detached Home On A Premium Lot. Open Concept Main Floor Has A Gourmet Kitchen, Large Dining Room, Elegant Living Room, Laundry & Pantry. Walkout From The Dining Room Into The Backyard. 4 Large Bedrooms On The 2nd Floor With Elegant Master Bedroom With A 5 Piece Washroom & A Huge Walk-In Closet/Dressing Room. Each Of The Additional 3 Bedrooms Has It's Own 4 Piece Ensuite. The Basement Is Ready To Be Customized By You.
Extras
All Existing Appliances: Dishwasher, Washer, Dryer, Fridge, Stove & Exhaust. 3 Garage Parking Space, Private Driveway. Separate Entrance From Garage To Basement & Main Floor. Over 4,000 Total Sq. Feet.
Property Details
Facts for 31 River Ridge Street, Kitchener
Status
Days on Market: 11
Last Status: Sold
Sold Date: Feb 14, 2022
Closed Date: Apr 20, 2022
Expiry Date: Apr 30, 2022
Sold Price: $2,031,000
Unavailable Date: Feb 14, 2022
Input Date: Feb 03, 2022
Prior LSC: Listing with no contract changes
Property
Status: Sale
Property Type: Detached
Style: 2-Storey
Size (sq ft): 3500
Age: 0-5
Area: Kitchener
Availability Date: Tba
Inside
Bedrooms: 4
Bathrooms: 5
Kitchens: 1
Rooms: 10
Den/Family Room: No
Air Conditioning: Central Air
Fireplace: Yes
Laundry Level: Main
Central Vacuum: Y
Washrooms: 5
Utilities
Electricity: Yes
Gas: Yes
Cable: Yes
Telephone: Yes
Building
Basement: Full
Basement 2: Unfinished
Heat Type: Forced Air
Heat Source: Gas
Exterior: Brick
Exterior: Vinyl Siding
Elevator: N
UFFI: No
Water Supply: Municipal
Special Designation: Unknown
Parking
Driveway: Pvt Double
Garage Spaces: 3
Garage Type: Built-In
Covered Parking Spaces: 3
Total Parking Spaces: 6
Fees
Tax Year: 2021
Tax Legal Description: Plan 58M372 Pt Blk 5 Rp 58R17191 Part 14
Taxes: $7,355
Highlights
Feature: Park
Feature: Public Transit
Feature: Rec Centre
Feature: School
Land
Cross Street: Eden Oak Tr & River
Municipality District: Kitchener
Fronting On: West
Parcel Number: 227136045
Pool: None
Sewer: Sewers
Lot Depth: 120.05 Feet
Lot Frontage: 69.9 Feet
Lot Irregularities: 120.05 N, 69.90 E, 11
Waterfront: None
Additional Media
- Virtual Tour: https://www.lockboxmedia.ca/tour/31-river
Rooms
Room details for 31 River Ridge Street, Kitchener
| Type | Dimensions | Description |
|---|---|---|
| Kitchen Main | 4.72 x 4.81 | Open Concept, Centre Island, Stainless Steel Appl |
| Great Rm Main | 4.91 x 5.54 | Open Concept, Fireplace, Hardwood Floor |
| Dining Main | 4.91 x 5.08 | W/O To Yard, Fireplace, Hardwood Floor |
| Laundry Main | - | W/O To Garage, Separate Rm, Window |
| Bathroom Main | - | 2 Pc Bath |
| Prim Bdrm 2nd | 5.28 x 6.68 | W/I Closet, 5 Pc Ensuite, Large Window |
| 2nd Br 2nd | 4.27 x 3.66 | Double Closet, 4 Pc Ensuite, Large Window |
| 3rd Br 2nd | 3.25 x 3.75 | W/I Closet, 4 Pc Ensuite, Large Window |
| 4th Br 2nd | 3.05 x 3.66 | Double Closet, 4 Pc Ensuite, Large Window |
| Rec Bsmt | 9.75 x 10.67 | Unfinished, W/O To Garage, Above Grade Window |
| XXXXXXXX | XXX XX, XXXX |
XXXX XXX XXXX |
$X,XXX,XXX |
| XXX XX, XXXX |
XXXXXX XXX XXXX |
$X,XXX,XXX | |
| XXXXXXXX | XXX XX, XXXX |
XXXXXXX XXX XXXX |
|
| XXX XX, XXXX |
XXXXXX XXX XXXX |
$X,XXX,XXX |
| XXXXXXXX XXXX | XXX XX, XXXX | $2,031,000 XXX XXXX |
| XXXXXXXX XXXXXX | XXX XX, XXXX | $1,998,000 XXX XXXX |
| XXXXXXXX XXXXXXX | XXX XX, XXXX | XXX XXXX |
| XXXXXXXX XXXXXX | XXX XX, XXXX | $1,998,888 XXX XXXX |

Chicopee Hills Public School
Elementary: PublicCrestview Public School
Elementary: PublicHoward Robertson Public School
Elementary: PublicLackner Woods Public School
Elementary: PublicBreslau Public School
Elementary: PublicSaint John Paul II Catholic Elementary School
Elementary: CatholicRosemount - U Turn School
Secondary: PublicÉSC Père-René-de-Galinée
Secondary: CatholicPreston High School
Secondary: PublicEastwood Collegiate Institute
Secondary: PublicGrand River Collegiate Institute
Secondary: PublicSt Mary's High School
Secondary: Catholic- 4 bath
- 4 bed
- 3500 sqft
04-258 Edgewater Crescent, Kitchener, Ontario • N2A 4M2 • Kitchener
- 5 bath
- 4 bed
- 3000 sqft
920 River Ridge Court, Kitchener, Ontario • N2A 0H2 • Kitchener


