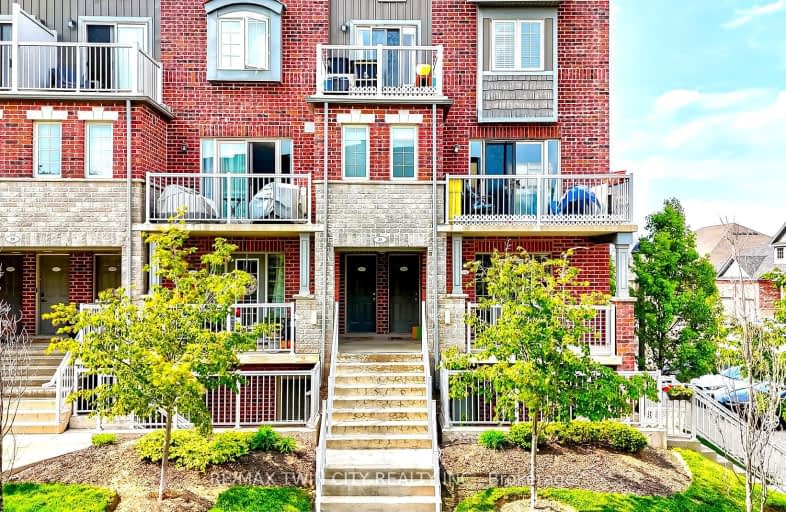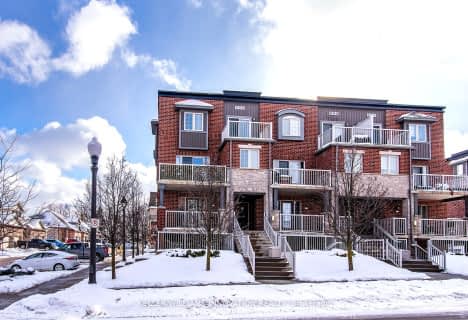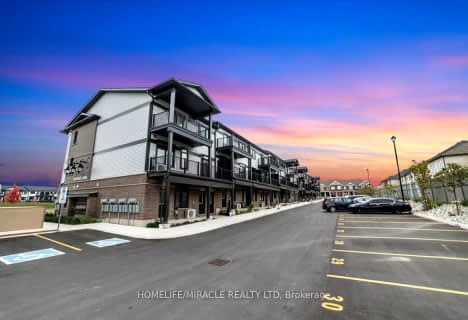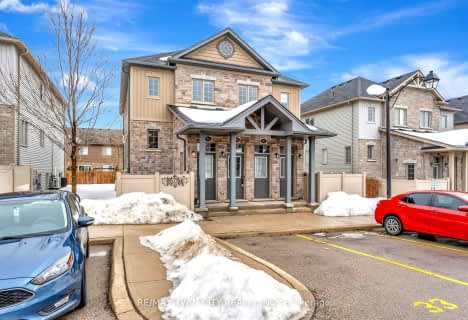Car-Dependent
- Most errands require a car.
Some Transit
- Most errands require a car.
Somewhat Bikeable
- Most errands require a car.

Blessed Sacrament Catholic Elementary School
Elementary: CatholicÉÉC Cardinal-Léger
Elementary: CatholicGlencairn Public School
Elementary: PublicJohn Sweeney Catholic Elementary School
Elementary: CatholicWilliamsburg Public School
Elementary: PublicJean Steckle Public School
Elementary: PublicForest Heights Collegiate Institute
Secondary: PublicKitchener Waterloo Collegiate and Vocational School
Secondary: PublicEastwood Collegiate Institute
Secondary: PublicHuron Heights Secondary School
Secondary: PublicSt Mary's High School
Secondary: CatholicCameron Heights Collegiate Institute
Secondary: Public-
Seabrook Park
Kitchener ON N2R 0E7 0.49km -
West Oak Park
Kitchener ON N2R 0K7 0.79km -
Banffshire Park
Banffshire St, Kitchener ON 1.27km
-
Bitcoin Depot - Bitcoin ATM
1606 Battler Rd, Kitchener ON N2R 0C9 2.44km -
TD Canada Trust ATM
700 Strasburg Rd, Kitchener ON N2E 2M2 3.41km -
Scotiabank
601 Doon Village Rd (Millwood Cr), Kitchener ON N2P 1T6 3.59km
- 2 bath
- 2 bed
- 1200 sqft
B4-190 Century Hill Drive, Kitchener, Ontario • N2E 0G9 • Kitchener














