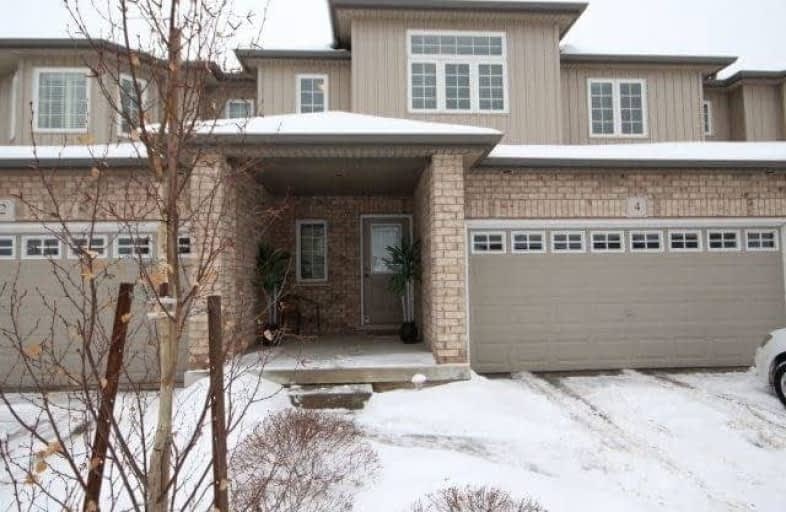Sold on Feb 26, 2018
Note: Property is not currently for sale or for rent.

-
Type: Condo Townhouse
-
Style: 2-Storey
-
Size: 1600 sqft
-
Pets: Restrict
-
Age: 6-10 years
-
Taxes: $2,290 per year
-
Maintenance Fees: 298.3 /mo
-
Days on Site: 6 Days
-
Added: Sep 07, 2019 (6 days on market)
-
Updated:
-
Last Checked: 2 months ago
-
MLS®#: X4046767
-
Listed By: Comfree commonsense network, brokerage
Beautiful Move-In Ready Townhouse Condominium, Open Concept Style Located In The Highly Sought After Neighborhood Of Breslau! Centrally Located Between Kitchener-Waterloo, Cambridge And Guelph, Easy Access To Highway 401 And 7/8. Great Hiking And Walking Trails Just Off The Grand River.
Property Details
Facts for 04-31 Townsend Drive, Kitchener
Status
Days on Market: 6
Last Status: Sold
Sold Date: Feb 26, 2018
Closed Date: Apr 03, 2018
Expiry Date: Jun 19, 2018
Sold Price: $475,000
Unavailable Date: Feb 26, 2018
Input Date: Feb 20, 2018
Prior LSC: Listing with no contract changes
Property
Status: Sale
Property Type: Condo Townhouse
Style: 2-Storey
Size (sq ft): 1600
Age: 6-10
Area: Kitchener
Availability Date: Flex
Inside
Bedrooms: 3
Bathrooms: 3
Kitchens: 1
Rooms: 6
Den/Family Room: No
Patio Terrace: None
Unit Exposure: East
Air Conditioning: Central Air
Fireplace: No
Laundry Level: Lower
Central Vacuum: Y
Ensuite Laundry: Yes
Washrooms: 3
Building
Stories: 1
Basement: Full
Heat Type: Forced Air
Heat Source: Gas
Exterior: Brick
Exterior: Vinyl Siding
Special Designation: Unknown
Parking
Parking Included: Yes
Garage Type: Attached
Parking Designation: Owned
Parking Features: Private
Covered Parking Spaces: 2
Total Parking Spaces: 4
Garage: 2
Locker
Locker: None
Fees
Tax Year: 2017
Taxes Included: No
Building Insurance Included: Yes
Cable Included: No
Central A/C Included: Yes
Common Elements Included: Yes
Heating Included: No
Hydro Included: No
Water Included: No
Taxes: $2,290
Land
Cross Street: Victoria St N & Foun
Municipality District: Kitchener
Condo
Condo Registry Office: WSCC
Condo Corp#: 504
Property Management: Sanderson Management
Rooms
Room details for 04-31 Townsend Drive, Kitchener
| Type | Dimensions | Description |
|---|---|---|
| Kitchen Main | 3.84 x 5.13 | |
| Foyer Main | 3.02 x 1.17 | |
| Great Rm Main | 3.61 x 4.55 | |
| Master 2nd | 3.81 x 4.88 | |
| 2nd Br 2nd | 3.66 x 3.35 | |
| 3rd Br 2nd | 3.05 x 3.35 | |
| Cold/Cant Bsmt | 3.67 x 2.97 |
| XXXXXXXX | XXX XX, XXXX |
XXXX XXX XXXX |
$XXX,XXX |
| XXX XX, XXXX |
XXXXXX XXX XXXX |
$XXX,XXX |
| XXXXXXXX XXXX | XXX XX, XXXX | $475,000 XXX XXXX |
| XXXXXXXX XXXXXX | XXX XX, XXXX | $489,900 XXX XXXX |

Chicopee Hills Public School
Elementary: PublicMackenzie King Public School
Elementary: PublicCanadian Martyrs Catholic Elementary School
Elementary: CatholicLackner Woods Public School
Elementary: PublicBreslau Public School
Elementary: PublicSaint John Paul II Catholic Elementary School
Elementary: CatholicRosemount - U Turn School
Secondary: PublicÉSC Père-René-de-Galinée
Secondary: CatholicEastwood Collegiate Institute
Secondary: PublicGrand River Collegiate Institute
Secondary: PublicSt Mary's High School
Secondary: CatholicCameron Heights Collegiate Institute
Secondary: Public

