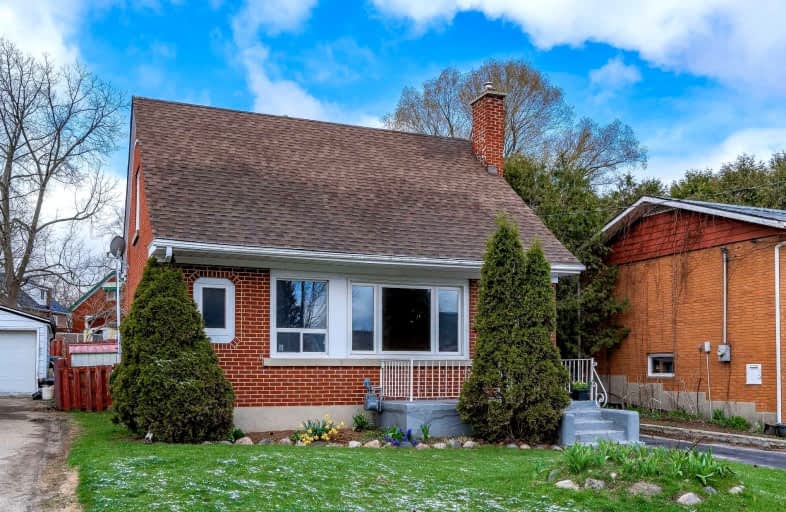Sold on May 12, 2022
Note: Property is not currently for sale or for rent.

-
Type: Detached
-
Style: 1 1/2 Storey
-
Size: 700 sqft
-
Lot Size: 44 x 123 Feet
-
Age: 51-99 years
-
Taxes: $2,976 per year
-
Days on Site: 14 Days
-
Added: Apr 28, 2022 (2 weeks on market)
-
Updated:
-
Last Checked: 3 months ago
-
MLS®#: X5595251
-
Listed By: Royal lepage royal city realty ltd., brokerage
Your Fixer Upper Is Here And What A Cute Little House This Is! Beautiful Curb Appeal Attracts You To This All Brick, 1.5 Storey Home. A Lovely Front Porch And Newer Front Door Welcome You To This Lovely Home And Invites You Into The Foyer And Living Room With A Large Picture Window And Original Wood Flooring. The Eat-In Kitchen Is Adjacent To The Living Room And Provides Adequate Counter And Cupboard Space. Looking For An Open Concept Design? Consider Removing The Wall (If Permitted) That Separates The Kitchen From The Living Room, Creating Your Desired Floor Plan. The Versatile Main Floor Layout Includes A Bedroom, Which Could Alternatively Be Used As A Formal Dining Room Or A Home Office. Two Further Bedrooms And Convenient Storage Space Are Located On The Upper Level. With A Little Imagination, The Basement Can Provide Additional Living Space That Can Be Completed As Desired. The Oversized, Detached Garage (17' X 23') Boasts Plenty Of Space For Both A He Shed And A She Shed!
Extras
A Handy Gate At The Rear Of The Large Lot Grants Access To A Pathway Leading To Guelph Park- This Is Perfect For Dog Owners As Well As Children/Grandchildren. This Property Won't Last Long As We Are Not Holding Offers!
Property Details
Facts for 319 Clifton Road, Kitchener
Status
Days on Market: 14
Last Status: Sold
Sold Date: May 12, 2022
Closed Date: Jun 02, 2022
Expiry Date: Aug 01, 2022
Sold Price: $623,000
Unavailable Date: May 12, 2022
Input Date: Apr 28, 2022
Property
Status: Sale
Property Type: Detached
Style: 1 1/2 Storey
Size (sq ft): 700
Age: 51-99
Area: Kitchener
Availability Date: Immediate
Assessment Amount: $269,000
Assessment Year: 2022
Inside
Bedrooms: 3
Bathrooms: 1
Kitchens: 1
Rooms: 2
Den/Family Room: No
Air Conditioning: Central Air
Fireplace: No
Laundry Level: Lower
Washrooms: 1
Building
Basement: Full
Basement 2: Part Fin
Heat Type: Forced Air
Heat Source: Gas
Exterior: Brick
Water Supply: Municipal
Special Designation: Unknown
Parking
Driveway: Private
Garage Spaces: 1
Garage Type: Detached
Covered Parking Spaces: 2
Total Parking Spaces: 3
Fees
Tax Year: 2021
Tax Legal Description: Lt 85 Pl 666 Kitchener; Kitchener
Taxes: $2,976
Land
Cross Street: Lancaster St. W. And
Municipality District: Kitchener
Fronting On: West
Pool: None
Sewer: Sewers
Lot Depth: 123 Feet
Lot Frontage: 44 Feet
Zoning: R2
Additional Media
- Virtual Tour: https://tours.visualadvantage.ca/cp/c8ad4821/
Rooms
Room details for 319 Clifton Road, Kitchener
| Type | Dimensions | Description |
|---|---|---|
| Foyer Main | 0.91 x 0.91 | |
| Living Main | 3.05 x 3.35 | |
| Kitchen Main | 3.23 x 3.33 | Eat-In Kitchen |
| Br Main | 2.97 x 3.40 | |
| Br 2nd | 3.00 x 3.30 | |
| Br 2nd | 2.87 x 3.30 | |
| Rec Bsmt | 3.71 x 6.40 | |
| Laundry Bsmt | 2.92 x 3.35 |
| XXXXXXXX | XXX XX, XXXX |
XXXX XXX XXXX |
$XXX,XXX |
| XXX XX, XXXX |
XXXXXX XXX XXXX |
$XXX,XXX |
| XXXXXXXX XXXX | XXX XX, XXXX | $623,000 XXX XXXX |
| XXXXXXXX XXXXXX | XXX XX, XXXX | $599,900 XXX XXXX |

École élémentaire publique L'Héritage
Elementary: PublicChar-Lan Intermediate School
Elementary: PublicSt Peter's School
Elementary: CatholicHoly Trinity Catholic Elementary School
Elementary: CatholicÉcole élémentaire catholique de l'Ange-Gardien
Elementary: CatholicWilliamstown Public School
Elementary: PublicÉcole secondaire publique L'Héritage
Secondary: PublicCharlottenburgh and Lancaster District High School
Secondary: PublicSt Lawrence Secondary School
Secondary: PublicÉcole secondaire catholique La Citadelle
Secondary: CatholicHoly Trinity Catholic Secondary School
Secondary: CatholicCornwall Collegiate and Vocational School
Secondary: Public

