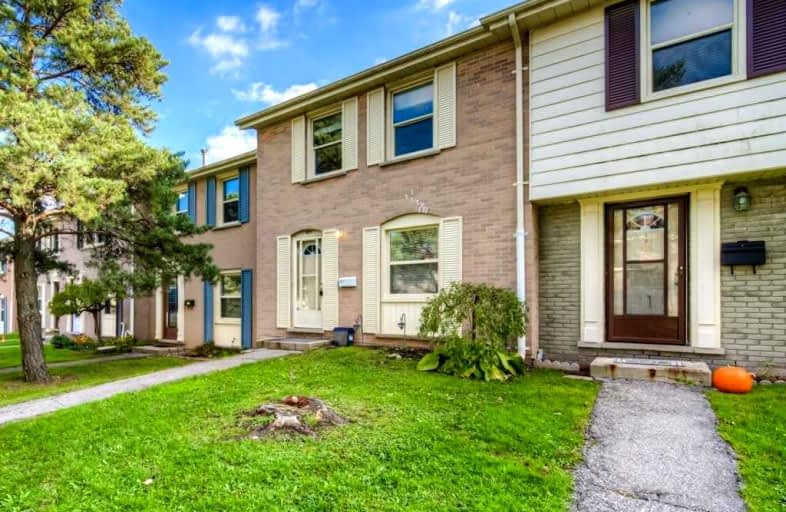Sold on Nov 15, 2021
Note: Property is not currently for sale or for rent.

-
Type: Condo Townhouse
-
Style: 2-Storey
-
Size: 1200 sqft
-
Pets: Restrict
-
Age: 51-99 years
-
Taxes: $1,814 per year
-
Maintenance Fees: 320 /mo
-
Days on Site: 7 Days
-
Added: Nov 08, 2021 (1 week on market)
-
Updated:
-
Last Checked: 2 months ago
-
MLS®#: X5426330
-
Listed By: Re/max twin city realty inc., brokerage
Open Concept Condo In Desirable Stanley Park. 1300 Sq.Ft. 3 Bed/1.5 Bath. Living/Dining Room W Sliders To Private Fenced Yard. Low Monthly Fees. Amenities, Schools & Rec Centre W Pool Close By! Perfect For The Investor, Downsizer Or First Time Buyer!
Extras
Cond Fees Include Building Insurance, Building Maintenance, Common Elements, Ground Maintenance/Landscaping, Parking, Private Garbage Removal, Property Management Fees, Roof, Snow Removal.
Property Details
Facts for F-33 Queenston Drive, Kitchener
Status
Days on Market: 7
Last Status: Sold
Sold Date: Nov 15, 2021
Closed Date: Dec 21, 2021
Expiry Date: Jan 31, 2022
Sold Price: $510,200
Unavailable Date: Nov 15, 2021
Input Date: Nov 08, 2021
Prior LSC: Listing with no contract changes
Property
Status: Sale
Property Type: Condo Townhouse
Style: 2-Storey
Size (sq ft): 1200
Age: 51-99
Area: Kitchener
Availability Date: Immediate
Assessment Amount: $164,000
Assessment Year: 2021
Inside
Bedrooms: 3
Bathrooms: 3
Kitchens: 1
Rooms: 8
Den/Family Room: Yes
Patio Terrace: None
Unit Exposure: South
Air Conditioning: None
Fireplace: No
Laundry Level: Lower
Ensuite Laundry: Yes
Washrooms: 3
Building
Stories: 1
Basement: Unfinished
Heat Type: Forced Air
Heat Source: Gas
Exterior: Alum Siding
Exterior: Brick
UFFI: No
Special Designation: Unknown
Parking
Parking Included: Yes
Garage Type: None
Parking Designation: Exclusive
Parking Features: Private
Parking Spot #1: 33F
Covered Parking Spaces: 1
Total Parking Spaces: 1
Locker
Locker: None
Fees
Tax Year: 2021
Taxes Included: No
Building Insurance Included: Yes
Cable Included: No
Central A/C Included: No
Common Elements Included: Yes
Heating Included: No
Hydro Included: No
Water Included: Yes
Taxes: $1,814
Highlights
Amenity: Bbqs Allowed
Amenity: Visitor Parking
Feature: Hospital
Feature: Park
Feature: Place Of Worship
Feature: Public Transit
Feature: School
Land
Cross Street: Montcalm/Lorraine
Municipality District: Kitchener
Zoning: R5
Condo
Condo Registry Office: WNCP
Condo Corp#: 31
Property Management: Self Managed
Additional Media
- Virtual Tour: https://unbranded.youriguide.com/f_33_queenston_dr_kitchener_on/
Rooms
Room details for F-33 Queenston Drive, Kitchener
| Type | Dimensions | Description |
|---|---|---|
| Dining Main | 2.15 x 3.57 | |
| Living Main | 4.40 x 5.71 | |
| Kitchen Main | 3.57 x 3.67 | |
| Br 2nd | 3.94 x 4.64 | |
| 2nd Br 2nd | 2.69 x 3.85 | |
| 3rd Br 2nd | 2.87 x 3.84 |
| XXXXXXXX | XXX XX, XXXX |
XXXX XXX XXXX |
$XXX,XXX |
| XXX XX, XXXX |
XXXXXX XXX XXXX |
$XXX,XXX |
| XXXXXXXX XXXX | XXX XX, XXXX | $510,200 XXX XXXX |
| XXXXXXXX XXXXXX | XXX XX, XXXX | $350,000 XXX XXXX |

Mackenzie King Public School
Elementary: PublicCanadian Martyrs Catholic Elementary School
Elementary: CatholicSt Daniel Catholic Elementary School
Elementary: CatholicCrestview Public School
Elementary: PublicStanley Park Public School
Elementary: PublicFranklin Public School
Elementary: PublicRosemount - U Turn School
Secondary: PublicBluevale Collegiate Institute
Secondary: PublicEastwood Collegiate Institute
Secondary: PublicGrand River Collegiate Institute
Secondary: PublicSt Mary's High School
Secondary: CatholicCameron Heights Collegiate Institute
Secondary: Public

