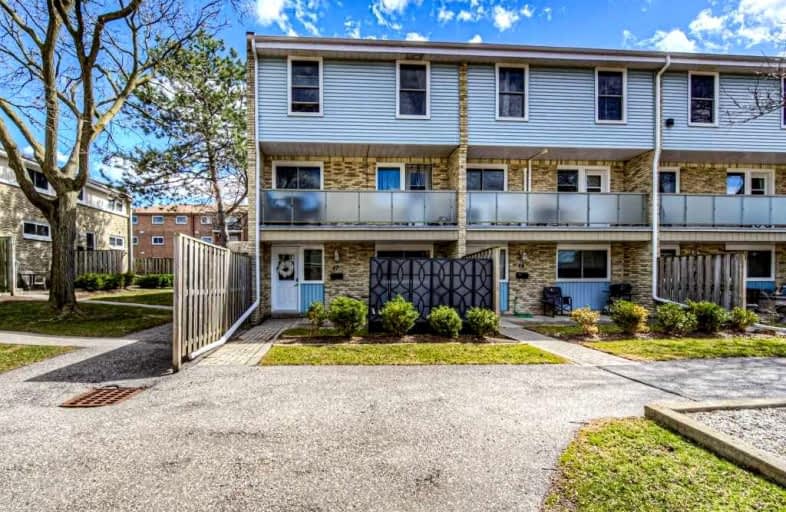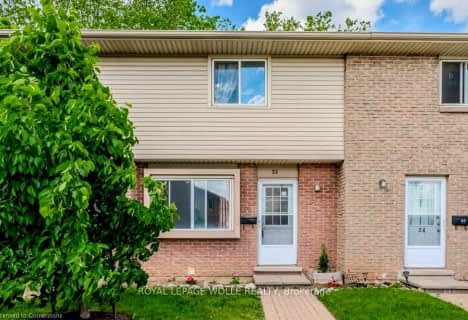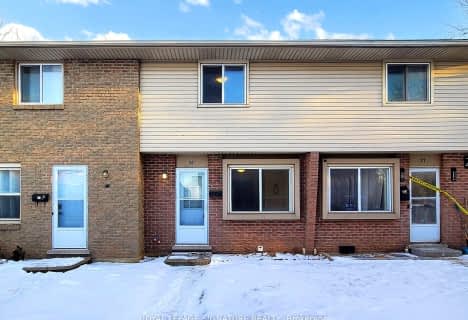Somewhat Walkable
- Some errands can be accomplished on foot.
Some Transit
- Most errands require a car.
Very Bikeable
- Most errands can be accomplished on bike.

Mackenzie King Public School
Elementary: PublicCanadian Martyrs Catholic Elementary School
Elementary: CatholicSt Daniel Catholic Elementary School
Elementary: CatholicCrestview Public School
Elementary: PublicStanley Park Public School
Elementary: PublicFranklin Public School
Elementary: PublicRosemount - U Turn School
Secondary: PublicBluevale Collegiate Institute
Secondary: PublicEastwood Collegiate Institute
Secondary: PublicGrand River Collegiate Institute
Secondary: PublicSt Mary's High School
Secondary: CatholicCameron Heights Collegiate Institute
Secondary: Public-
Eby Park
127 Holborn Dr, Kitchener ON 0.74km -
Midland Park
Midland Dr (Dooley Dr), Kitchener ON 0.78km -
Westchester Park
Kitchener ON N2B 3M8 1.38km
-
RBC Royal Bank
1020 Ottawa St N (at River Rd.), Kitchener ON N2A 3Z3 0.34km -
CIBC
385 Frederick St, Kitchener ON N2H 2P2 2.24km -
RBC Royal Bank
Gd Stn C, Kitchener ON N0B 1N0 2.51km
- 2 bath
- 2 bed
- 1000 sqft
23-293 Fairway Road North, Kitchener, Ontario • N2A 2P1 • Kitchener
- 1 bath
- 2 bed
- 1000 sqft
26-293 Fairway Road North, Kitchener, Ontario • N2A 2P1 • Kitchener








