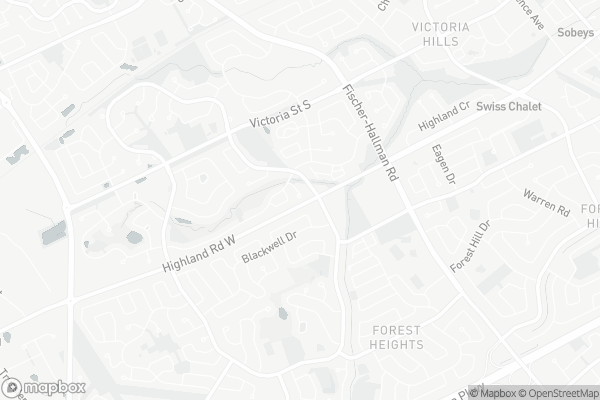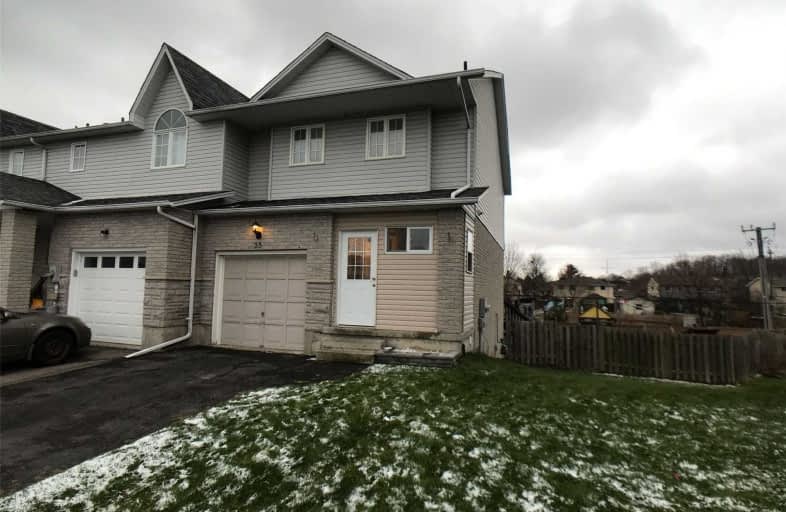Sold on Mar 20, 2019
Note: Property is not currently for sale or for rent.

-
Type: Att/Row/Twnhouse
-
Style: 2-Storey
-
Size: 1100 sqft
-
Lot Size: 15.49 x 98.47 Feet
-
Age: 16-30 years
-
Taxes: $2,711 per year
-
Days on Site: 110 Days
-
Added: Nov 29, 2018 (3 months on market)
-
Updated:
-
Last Checked: 3 months ago
-
MLS®#: X4313605
-
Listed By: Purplebricks, brokerage
Freehold End Unit Townhome Nestled In A Culdesac At Forest Heights! Well Maintained, Non-Smoking And Carpet Free! Updated Modern Kitchen With Quartz Counter Tops, Stainless Steel Appliances, Open Concept Living And Dining Room. Upstairs Has Three Bedrooms With Spacious Master Bedroom Cheat In Ensuite. Walk Out Basement With Very Large Fenced Yard, Patio And Upper Deck. Basement Is Finished With Cold Room, Storage Areas And Much More!
Property Details
Facts for 35 Golden Terrace Court, Kitchener
Status
Days on Market: 110
Last Status: Sold
Sold Date: Mar 20, 2019
Closed Date: Apr 01, 2019
Expiry Date: Mar 28, 2019
Sold Price: $412,500
Unavailable Date: Mar 20, 2019
Input Date: Nov 29, 2018
Property
Status: Sale
Property Type: Att/Row/Twnhouse
Style: 2-Storey
Size (sq ft): 1100
Age: 16-30
Area: Kitchener
Availability Date: Flex
Inside
Bedrooms: 3
Bathrooms: 2
Kitchens: 1
Rooms: 7
Den/Family Room: No
Air Conditioning: Central Air
Fireplace: No
Central Vacuum: N
Washrooms: 2
Building
Basement: Fin W/O
Heat Type: Forced Air
Heat Source: Gas
Exterior: Brick
Exterior: Vinyl Siding
Water Supply: Municipal
Special Designation: Unknown
Parking
Driveway: Private
Garage Spaces: 1
Garage Type: Attached
Covered Parking Spaces: 2
Fees
Tax Year: 2018
Tax Legal Description: Lt 20 Pl 1827 Kitchener S/T Right In 1279362; S/T
Taxes: $2,711
Land
Cross Street: Bankside Drive
Municipality District: Kitchener
Fronting On: South
Pool: None
Sewer: Sewers
Lot Depth: 98.47 Feet
Lot Frontage: 15.49 Feet
Acres: < .50
Rooms
Room details for 35 Golden Terrace Court, Kitchener
| Type | Dimensions | Description |
|---|---|---|
| Dining Main | 2.41 x 3.23 | |
| Foyer Main | 1.22 x 2.72 | |
| Kitchen Main | 2.49 x 3.23 | |
| Living Main | 2.74 x 4.32 | |
| Master 2nd | 3.58 x 5.05 | |
| 2nd Br 2nd | 2.87 x 3.05 | |
| 3rd Br 2nd | 3.05 x 4.06 | |
| Cold/Cant Bsmt | 1.27 x 2.64 | |
| Rec Bsmt | 2.36 x 7.37 | |
| Rec Bsmt | 2.13 x 3.66 |
| XXXXXXXX | XXX XX, XXXX |
XXXX XXX XXXX |
$XXX,XXX |
| XXX XX, XXXX |
XXXXXX XXX XXXX |
$XXX,XXX |
| XXXXXXXX XXXX | XXX XX, XXXX | $412,500 XXX XXXX |
| XXXXXXXX XXXXXX | XXX XX, XXXX | $424,900 XXX XXXX |

St Mark Catholic Elementary School
Elementary: CatholicMeadowlane Public School
Elementary: PublicSouthridge Public School
Elementary: PublicSt Dominic Savio Catholic Elementary School
Elementary: CatholicWestheights Public School
Elementary: PublicSandhills Public School
Elementary: PublicSt David Catholic Secondary School
Secondary: CatholicForest Heights Collegiate Institute
Secondary: PublicKitchener Waterloo Collegiate and Vocational School
Secondary: PublicWaterloo Collegiate Institute
Secondary: PublicResurrection Catholic Secondary School
Secondary: CatholicCameron Heights Collegiate Institute
Secondary: Public

