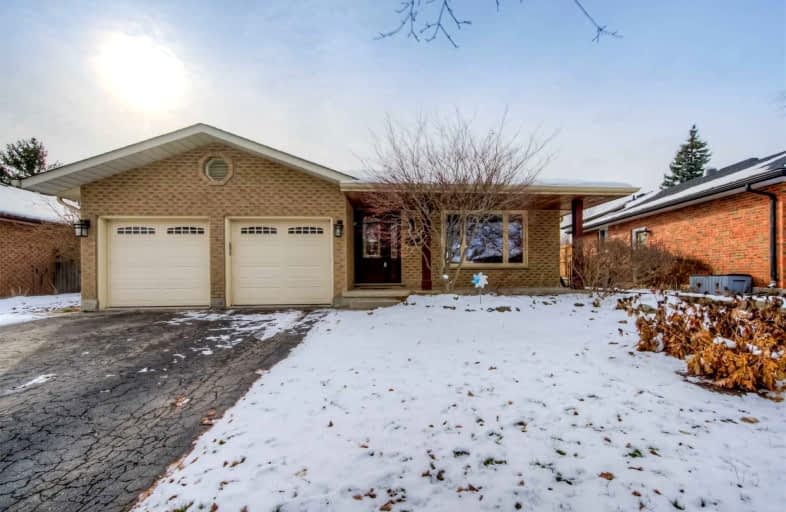Sold on Nov 29, 2022
Note: Property is not currently for sale or for rent.

-
Type: Detached
-
Style: Backsplit 3
-
Lot Size: 50.14 x 120 Feet
-
Age: No Data
-
Taxes: $4,622 per year
-
Days on Site: 8 Days
-
Added: Nov 21, 2022 (1 week on market)
-
Updated:
-
Last Checked: 3 months ago
-
MLS®#: X5832814
-
Listed By: Re/max twin city realty inc., brokerage
This Gorgeous 4-Level Back Split Has Been Updated Top-To-Bottom! The Recently Renovated Eat-In Kitchen Features Kraftmaid Maple Cabinets And A Walkout To An Amazing Screened Deck. Or You Can Enjoy An Intimate Meal In The Separate Dining Room That Connects To The Living Room Filled With Natural Light. There Are 3 Bedrooms On The 2nd Floor (The Master Bedroom Has A Walk-In Closet & 3Pc Ensuite, While Bedrooms 2 & 3 Share The Main 4Pc Bathroom In The Hallway). Pristine Hardwood Runs Throughout Most Of The Main Floor. On The Lower Level, You Will Find A Cozy Family Room With Gorgeous Vermont Blue Slate Heated Flooring. There Is Also A 4th Bedroom And New 3Pc Bathroom That Would Make A Great Guest Suite. Laundry & Utility Room Is Located On This Lower Level As Well. The Recreation Room In The Basement Is A Great Place For Kid's Toys Or For Teenagers To Hangout. The Backyard Is A Private Space With A Slate And Flagstone Patio That You Can Enjoy With Your Family On A Warm Summer Night.
Extras
Located On One Of The Most Desired Streets In The Beautiful Doon Village Area, On A Quiet Child-Friendly Street. Mature Trees And Flower Beds Throughout The Backyard.
Property Details
Facts for 35 Maxwell Drive, Kitchener
Status
Days on Market: 8
Last Status: Sold
Sold Date: Nov 29, 2022
Closed Date: Jan 10, 2023
Expiry Date: Feb 28, 2023
Sold Price: $853,000
Unavailable Date: Nov 29, 2022
Input Date: Nov 21, 2022
Prior LSC: Listing with no contract changes
Property
Status: Sale
Property Type: Detached
Style: Backsplit 3
Area: Kitchener
Availability Date: Flexible
Inside
Bedrooms: 4
Bathrooms: 3
Kitchens: 1
Rooms: 13
Den/Family Room: Yes
Air Conditioning: Central Air
Fireplace: Yes
Laundry Level: Lower
Washrooms: 3
Utilities
Electricity: Yes
Gas: Yes
Cable: Yes
Telephone: Yes
Building
Basement: Full
Basement 2: Part Fin
Heat Type: Forced Air
Heat Source: Gas
Exterior: Brick
Water Supply: Municipal
Special Designation: Unknown
Parking
Driveway: Pvt Double
Garage Spaces: 2
Garage Type: Attached
Covered Parking Spaces: 2
Total Parking Spaces: 4
Fees
Tax Year: 2022
Tax Legal Description: Lt 24 Pl 1582 Kitchener S/T Right In 851705;
Taxes: $4,622
Land
Cross Street: Old Huron
Municipality District: Kitchener
Fronting On: East
Parcel Number: 227220052
Pool: None
Sewer: Sewers
Lot Depth: 120 Feet
Lot Frontage: 50.14 Feet
Additional Media
- Virtual Tour: https://unbranded.youriguide.com/75i9f_35_maxwell_dr_kitchener_on/
Rooms
Room details for 35 Maxwell Drive, Kitchener
| Type | Dimensions | Description |
|---|---|---|
| Dining Main | 3.05 x 3.20 | |
| Kitchen Main | 3.02 x 5.74 | |
| Living Main | 4.55 x 4.04 | |
| Bathroom 2nd | 1.50 x 2.69 | 4 Pc Bath |
| Bathroom 2nd | 2.64 x 1.47 | 4 Pc Ensuite |
| 2nd Br 2nd | 2.69 x 4.39 | |
| 3rd Br 2nd | 2.84 x 3.35 | |
| Prim Bdrm 2nd | 3.61 x 4.34 | |
| 4th Br Lower | 4.14 x 3.10 | |
| Family Lower | 6.12 x 5.13 | |
| Rec Bsmt | 7.62 x 6.69 | |
| Other Bsmt | 2.84 x 6.05 |
| XXXXXXXX | XXX XX, XXXX |
XXXX XXX XXXX |
$XXX,XXX |
| XXX XX, XXXX |
XXXXXX XXX XXXX |
$XXX,XXX |
| XXXXXXXX XXXX | XXX XX, XXXX | $853,000 XXX XXXX |
| XXXXXXXX XXXXXX | XXX XX, XXXX | $699,000 XXX XXXX |

St Timothy Catholic Elementary School
Elementary: CatholicCountry Hills Public School
Elementary: PublicPioneer Park Public School
Elementary: PublicSt Kateri Tekakwitha Catholic Elementary School
Elementary: CatholicBrigadoon Public School
Elementary: PublicJ W Gerth Public School
Elementary: PublicRosemount - U Turn School
Secondary: PublicEastwood Collegiate Institute
Secondary: PublicHuron Heights Secondary School
Secondary: PublicGrand River Collegiate Institute
Secondary: PublicSt Mary's High School
Secondary: CatholicCameron Heights Collegiate Institute
Secondary: Public

