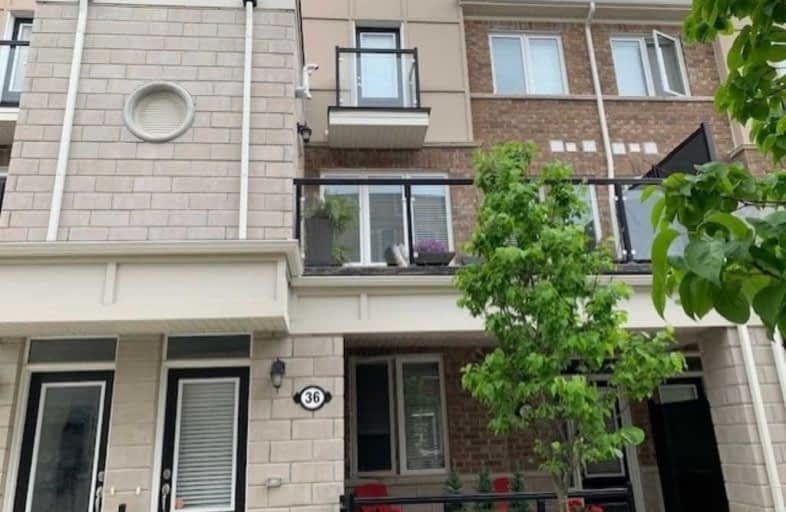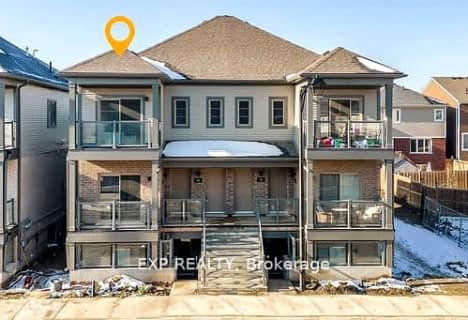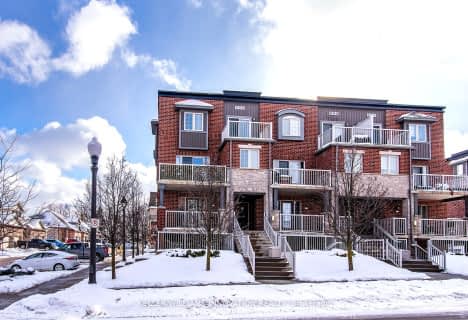
Blessed Sacrament Catholic Elementary School
Elementary: Catholic
2.28 km
ÉÉC Cardinal-Léger
Elementary: Catholic
2.35 km
Glencairn Public School
Elementary: Public
2.57 km
John Sweeney Catholic Elementary School
Elementary: Catholic
0.70 km
Williamsburg Public School
Elementary: Public
2.02 km
Jean Steckle Public School
Elementary: Public
0.54 km
Forest Heights Collegiate Institute
Secondary: Public
4.89 km
Kitchener Waterloo Collegiate and Vocational School
Secondary: Public
7.72 km
Eastwood Collegiate Institute
Secondary: Public
6.32 km
Huron Heights Secondary School
Secondary: Public
2.20 km
St Mary's High School
Secondary: Catholic
3.99 km
Cameron Heights Collegiate Institute
Secondary: Public
6.44 km










