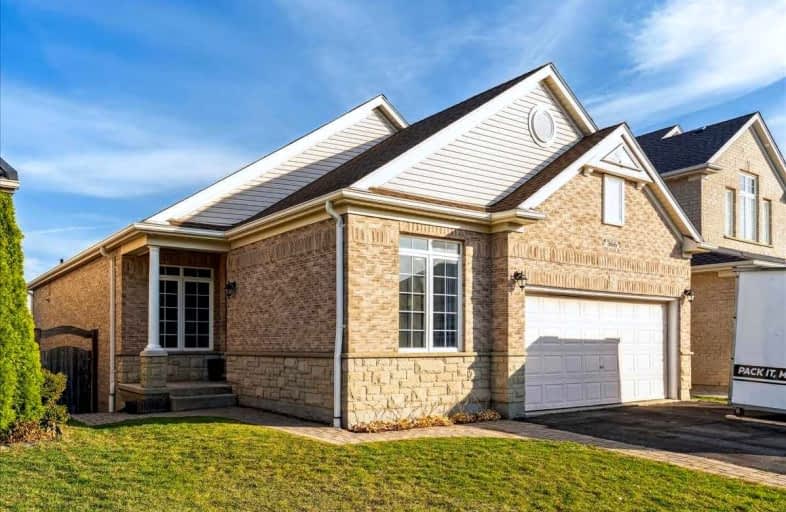Sold on Nov 29, 2022
Note: Property is not currently for sale or for rent.

-
Type: Detached
-
Style: Bungalow
-
Lot Size: 42.98 x 114.83 Feet
-
Age: 16-30 years
-
Taxes: $4,592 per year
-
Days on Site: 4 Days
-
Added: Nov 25, 2022 (4 days on market)
-
Updated:
-
Last Checked: 3 months ago
-
MLS®#: X5837066
-
Listed By: Century 21 heritage house ltd
This 5 Bedroom Home Offers 2 Separate Living Spaces Each With A Separate Entrance And The R4 Zoning Gives This Home Lots Of Endless Opportunities. Main Level Has 3 Bedrooms, A Primary Room With An Ensuite And Walk- In Closet, Gourmet Kitchen, And The Vaulted Ceiling In The Living Room Brings Brightness And Character. The In-Law Suite! Bright, Open Concept Living, 2 Large Bedrooms With A Great Size Closet, Big Windows And A Walkout.
Extras
Interboard Listing With Breea*Great Location For Commuters Because It's Minutes To The 401. J.W Gerth Public School Is Just A Few Steps Away And Conestoga College Is 40 Min Walk Or A Short Bus Ride.
Property Details
Facts for 366 Pine Valley Drive, Kitchener
Status
Days on Market: 4
Last Status: Sold
Sold Date: Nov 29, 2022
Closed Date: Feb 15, 2023
Expiry Date: May 31, 2023
Sold Price: $901,000
Unavailable Date: Nov 29, 2022
Input Date: Nov 25, 2022
Prior LSC: Listing with no contract changes
Property
Status: Sale
Property Type: Detached
Style: Bungalow
Age: 16-30
Area: Kitchener
Availability Date: 60-89 Days
Inside
Bedrooms: 5
Bathrooms: 3
Kitchens: 2
Rooms: 17
Den/Family Room: No
Air Conditioning: Central Air
Fireplace: No
Washrooms: 3
Building
Basement: Fin W/O
Basement 2: Full
Heat Type: Forced Air
Heat Source: Gas
Exterior: Brick
Water Supply: Municipal
Special Designation: Unknown
Parking
Driveway: Pvt Double
Garage Spaces: 2
Garage Type: Attached
Covered Parking Spaces: 3
Total Parking Spaces: 5
Fees
Tax Year: 2022
Tax Legal Description: Lot 99, Plan 58M-316, Kitchener
Taxes: $4,592
Land
Cross Street: Apple Ridge
Municipality District: Kitchener
Fronting On: West
Parcel Number: 301206001
Pool: None
Sewer: Sewers
Lot Depth: 114.83 Feet
Lot Frontage: 42.98 Feet
Acres: < .50
Zoning: R4
Rooms
Room details for 366 Pine Valley Drive, Kitchener
| Type | Dimensions | Description |
|---|---|---|
| Living Main | 4.52 x 7.01 | |
| Kitchen Main | 4.98 x 4.22 | |
| Prim Bdrm Main | 3.58 x 5.00 | 3 Pc Ensuite |
| 2nd Br Main | 2.74 x 3.33 | |
| 3rd Br Main | 3.71 x 3.43 | |
| Laundry Main | 2.01 x 2.67 | |
| Living Bsmt | 3.99 x 6.32 | |
| Kitchen Bsmt | 2.24 x 4.14 | |
| Prim Bdrm Bsmt | 3.84 x 3.35 | |
| 4th Br Bsmt | 3.25 x 3.05 | |
| Utility Bsmt | 2.90 x 3.35 | |
| Bathroom Bsmt | - | 4 Pc Bath |
| XXXXXXXX | XXX XX, XXXX |
XXXX XXX XXXX |
$XXX,XXX |
| XXX XX, XXXX |
XXXXXX XXX XXXX |
$XXX,XXX |
| XXXXXXXX XXXX | XXX XX, XXXX | $901,000 XXX XXXX |
| XXXXXXXX XXXXXX | XXX XX, XXXX | $849,888 XXX XXXX |

Groh Public School
Elementary: PublicSt Timothy Catholic Elementary School
Elementary: CatholicPioneer Park Public School
Elementary: PublicSt Kateri Tekakwitha Catholic Elementary School
Elementary: CatholicBrigadoon Public School
Elementary: PublicJ W Gerth Public School
Elementary: PublicÉSC Père-René-de-Galinée
Secondary: CatholicPreston High School
Secondary: PublicEastwood Collegiate Institute
Secondary: PublicHuron Heights Secondary School
Secondary: PublicGrand River Collegiate Institute
Secondary: PublicSt Mary's High School
Secondary: Catholic

