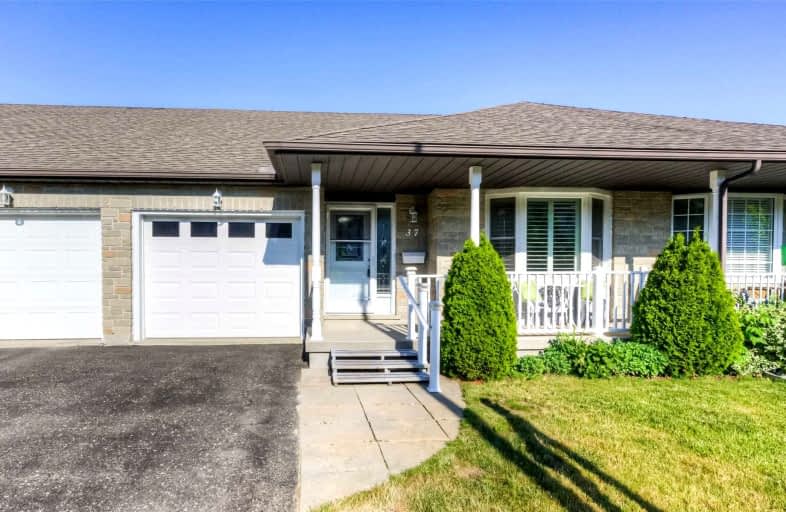Sold on Jul 27, 2022
Note: Property is not currently for sale or for rent.

-
Type: Att/Row/Twnhouse
-
Style: Bungalow
-
Size: 1100 sqft
-
Lot Size: 30.02 x 29.76 Feet
-
Age: 16-30 years
-
Taxes: $3,469 per year
-
Days on Site: 6 Days
-
Added: Jul 21, 2022 (6 days on market)
-
Updated:
-
Last Checked: 2 months ago
-
MLS®#: X5706054
-
Listed By: Re/max twin city realty inc., brokerage
This Family-Friendly Neighbourhood Is Close To Great Schools, Parks, Shopping And Many Amenities. Welcome To 37 Bankside Drive In The Desirable Neighbourhood Of Highland West! This Home Is Perfect For Empty Nesters Or First-Time Homebuyers! Freehold Bungalow-Style Living At Its Best. Upon Entering The Home You Will Notice The Inviting Covered Front Porch And Attractive Stone Exterior. Step Inside The Beautiful Bright Home Ushering In Tons Of Natural Light. The Front Foyer Is Inviting And Spacious And Leads You To The Open-Concept Living Area That Showcases The Vaulted Ceiling That Is Sure To Impress. A 3Pc Bath Is Convenient For Guests. The Kitchen Has Tons Of Cabinetry And A Breakfast Bar, The Living Room Is Spacious With Sliding Glass Doors To The Fully Fenced Backyard. You Will Notice The Lovely California Shutters Throughout. The Main Floor Also Hosts The Laundry Room, Primary Bedroom With 4Pc Ensuite And 2nd Great Sized Bedroom.
Extras
The Lower Level Is Awaiting Your Finishing Touches And Has A Rough-In For A Bath. Book Your Showing Today!
Property Details
Facts for 37 Bankside Drive, Kitchener
Status
Days on Market: 6
Last Status: Sold
Sold Date: Jul 27, 2022
Closed Date: Sep 30, 2022
Expiry Date: Jan 20, 2023
Sold Price: $750,000
Unavailable Date: Jul 27, 2022
Input Date: Jul 21, 2022
Prior LSC: Listing with no contract changes
Property
Status: Sale
Property Type: Att/Row/Twnhouse
Style: Bungalow
Size (sq ft): 1100
Age: 16-30
Area: Kitchener
Availability Date: Anytime
Inside
Bedrooms: 2
Bathrooms: 2
Kitchens: 1
Rooms: 6
Den/Family Room: Yes
Air Conditioning: Central Air
Fireplace: No
Laundry Level: Main
Washrooms: 2
Building
Basement: Full
Basement 2: Unfinished
Heat Type: Forced Air
Heat Source: Gas
Exterior: Brick
Water Supply: Municipal
Special Designation: Unknown
Other Structures: Garden Shed
Parking
Driveway: Private
Garage Spaces: 1
Garage Type: Attached
Covered Parking Spaces: 1
Total Parking Spaces: 2
Fees
Tax Year: 2022
Tax Legal Description: See Mortgage Comments Below.
Taxes: $3,469
Highlights
Feature: Fenced Yard
Feature: Public Transit
Feature: School
Land
Cross Street: Highland & Fisher-Ha
Municipality District: Kitchener
Fronting On: South
Parcel Number: 227000133
Pool: None
Sewer: Septic
Lot Depth: 29.76 Feet
Lot Frontage: 30.02 Feet
Acres: < .50
Zoning: R7
Additional Media
- Virtual Tour: https://youriguide.com/37_bankside_dr_kitchener_on/
Rooms
Room details for 37 Bankside Drive, Kitchener
| Type | Dimensions | Description |
|---|---|---|
| Kitchen Main | 3.17 x 3.45 | Open Concept, Centre Island, Pantry |
| Living Main | 2.26 x 5.44 | Combined W/Dining, California Shutters, Vaulted Ceiling |
| Prim Bdrm Main | 4.72 x 3.30 | California Shutters, Vaulted Ceiling, W/I Closet |
| Bathroom Main | - | 4 Pc Ensuite |
| 2nd Br Main | 3.43 x 3.30 | |
| Bathroom Main | - | 3 Pc Bath |
| Laundry Main | 1.52 x 2.49 |
| XXXXXXXX | XXX XX, XXXX |
XXXX XXX XXXX |
$XXX,XXX |
| XXX XX, XXXX |
XXXXXX XXX XXXX |
$XXX,XXX | |
| XXXXXXXX | XXX XX, XXXX |
XXXXXXX XXX XXXX |
|
| XXX XX, XXXX |
XXXXXX XXX XXXX |
$XXX,XXX | |
| XXXXXXXX | XXX XX, XXXX |
XXXXXXX XXX XXXX |
|
| XXX XX, XXXX |
XXXXXX XXX XXXX |
$XXX,XXX |
| XXXXXXXX XXXX | XXX XX, XXXX | $750,000 XXX XXXX |
| XXXXXXXX XXXXXX | XXX XX, XXXX | $599,000 XXX XXXX |
| XXXXXXXX XXXXXXX | XXX XX, XXXX | XXX XXXX |
| XXXXXXXX XXXXXX | XXX XX, XXXX | $649,900 XXX XXXX |
| XXXXXXXX XXXXXXX | XXX XX, XXXX | XXX XXXX |
| XXXXXXXX XXXXXX | XXX XX, XXXX | $775,900 XXX XXXX |

St Mark Catholic Elementary School
Elementary: CatholicMeadowlane Public School
Elementary: PublicSt Paul Catholic Elementary School
Elementary: CatholicSouthridge Public School
Elementary: PublicA R Kaufman Public School
Elementary: PublicSt Dominic Savio Catholic Elementary School
Elementary: CatholicForest Heights Collegiate Institute
Secondary: PublicKitchener Waterloo Collegiate and Vocational School
Secondary: PublicBluevale Collegiate Institute
Secondary: PublicWaterloo Collegiate Institute
Secondary: PublicResurrection Catholic Secondary School
Secondary: CatholicCameron Heights Collegiate Institute
Secondary: Public- — bath
- — bed
962 Glasgow Street, Kitchener, Ontario • N2N 2Y7 • Kitchener
- 3 bath
- 3 bed
- 1500 sqft
110 Ralgreen Crescent, Kitchener, Ontario • N2M 1T9 • Kitchener




