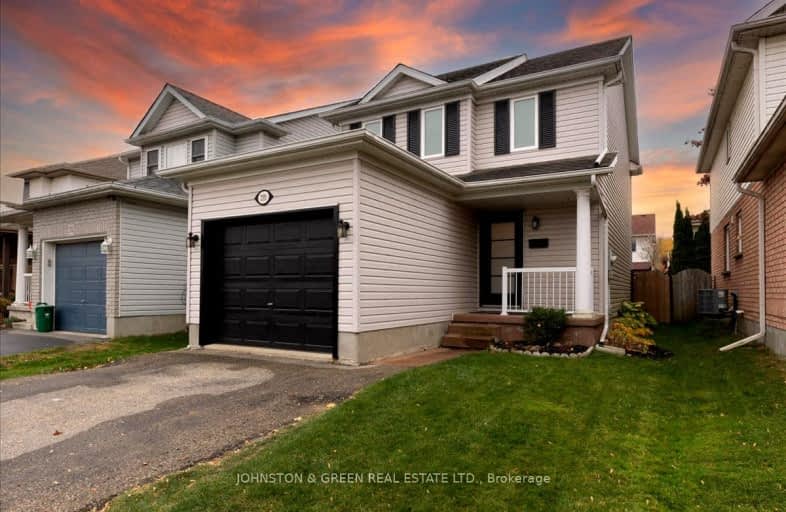Sold on Dec 13, 2017
Note: Property is not currently for sale or for rent.

-
Type: Detached
-
Style: 2-Storey
-
Lot Size: 28.22 x 105.71
-
Age: 16-30 years
-
Taxes: $2,922 per year
-
Days on Site: 35 Days
-
Added: Dec 19, 2024 (1 month on market)
-
Updated:
-
Last Checked: 1 month ago
-
MLS®#: X11196398
-
Listed By: Re/max real estate centre inc brokerage
Its hard to believe it - we know, this adorable detached home is $407,900. Have you been searching for a starter home that offers a large kitchen, dining space, and fully fenced yard? How about 3 bedrooms, a fully renovated main bathroom and a fully finished basement and A GARAGE? This house offers all of that and more. This is currently a home to a young family with small children, where they have created many memories in both this house and neighbourhood. Excellent neighbours, walking distance to so many amenities, and close to schools. Show with confidence, this house is one you wont want to miss.
Property Details
Facts for 370 Highbrook Crescent, Kitchener
Status
Days on Market: 35
Last Status: Sold
Sold Date: Dec 13, 2017
Closed Date: Feb 05, 2018
Expiry Date: Feb 23, 2018
Sold Price: $405,000
Unavailable Date: Dec 13, 2017
Input Date: Nov 10, 2017
Prior LSC: Sold
Property
Status: Sale
Property Type: Detached
Style: 2-Storey
Age: 16-30
Area: Kitchener
Availability Date: Other
Assessment Amount: $253,500
Assessment Year: 2017
Inside
Bedrooms: 3
Bathrooms: 2
Kitchens: 1
Rooms: 7
Air Conditioning: Central Air
Fireplace: No
Laundry: Ensuite
Washrooms: 2
Building
Basement: Finished
Basement 2: Full
Heat Type: Forced Air
Heat Source: Gas
Exterior: Vinyl Siding
Elevator: N
Green Verification Status: N
Water Supply: Municipal
Special Designation: Unknown
Parking
Driveway: Other
Garage Spaces: 1
Garage Type: Attached
Covered Parking Spaces: 2
Total Parking Spaces: 3
Fees
Tax Year: 2017
Tax Legal Description: PT LOT 7, PLAN 58M-1 BEING PT 37 ON 58R10472. S/T RIGHT OF ENTRY
Taxes: $2,922
Land
Cross Street: Block Line Rd & West
Municipality District: Kitchener
Parcel Number: 228100193
Pool: None
Sewer: Sewers
Lot Depth: 105.71
Lot Frontage: 28.22
Acres: < .50
Zoning: R4
Rooms
Room details for 370 Highbrook Crescent, Kitchener
| Type | Dimensions | Description |
|---|---|---|
| Kitchen Main | 3.35 x 4.57 | |
| Living Main | 3.04 x 4.87 | |
| Dining Main | 3.65 x 3.04 | |
| Prim Bdrm 2nd | 6.09 x 4.47 | |
| Br 2nd | 3.32 x 4.47 | |
| Br 2nd | 3.35 x 2.43 | |
| Bathroom 2nd | - | |
| Rec Bsmt | 3.35 x 6.40 | |
| Bathroom Bsmt | - |
| XXXXXXXX | XXX XX, XXXX |
XXXXXX XXX XXXX |
$XXX,XXX |
| XXXXXXXX XXXXXX | XXX XX, XXXX | $779,000 XXX XXXX |

Trillium Public School
Elementary: PublicMonsignor Haller Catholic Elementary School
Elementary: CatholicGlencairn Public School
Elementary: PublicLaurentian Public School
Elementary: PublicWilliamsburg Public School
Elementary: PublicW.T. Townshend Public School
Elementary: PublicForest Heights Collegiate Institute
Secondary: PublicKitchener Waterloo Collegiate and Vocational School
Secondary: PublicEastwood Collegiate Institute
Secondary: PublicHuron Heights Secondary School
Secondary: PublicSt Mary's High School
Secondary: CatholicCameron Heights Collegiate Institute
Secondary: Public