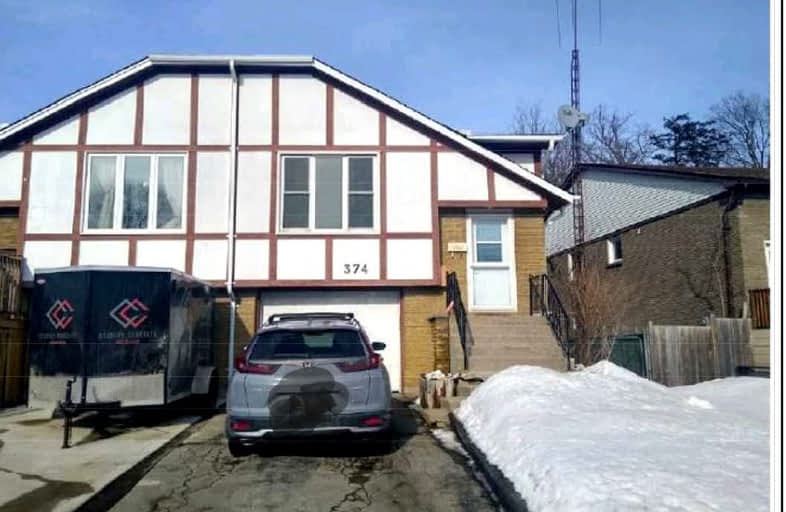Sold on Mar 07, 2022
Note: Property is not currently for sale or for rent.

-
Type: Semi-Detached
-
Style: Bungalow-Raised
-
Lot Size: 31.07 x 189 Feet
-
Age: No Data
-
Taxes: $2,942 per year
-
Days on Site: 5 Days
-
Added: Mar 02, 2022 (5 days on market)
-
Updated:
-
Last Checked: 3 months ago
-
MLS®#: X5520027
-
Listed By: Sutton group - realty experts inc., brokerage
Attention Investors And First Time Home Buyers! This 3 Bedroom 2 Bath Freehold Raised Bungalow With W/O Basement Is Located In The Pioneer Park Neighbourhood And Is Perfect To Buy, Renovate, Build Second Legal Dewelling Unit Of 1 Bedroom & 1 Washroom In The Basement For Extra Income. Potential To Make 2nd Washroom On The Main Floor. Proposed Legal Basement Apartment Plan Is Attached.
Extras
Great Location! Minutes To 401, Conestoga College, Fairview Mall And Other Amenties. Survey Is Available.
Property Details
Facts for 374 Pioneer Drive, Kitchener
Status
Days on Market: 5
Last Status: Sold
Sold Date: Mar 07, 2022
Closed Date: Apr 07, 2022
Expiry Date: Jun 02, 2022
Sold Price: $790,000
Unavailable Date: Mar 07, 2022
Input Date: Mar 02, 2022
Prior LSC: Listing with no contract changes
Property
Status: Sale
Property Type: Semi-Detached
Style: Bungalow-Raised
Area: Kitchener
Availability Date: Immediate
Inside
Bedrooms: 3
Bathrooms: 2
Kitchens: 1
Rooms: 5
Den/Family Room: Yes
Air Conditioning: Central Air
Fireplace: No
Laundry Level: Lower
Washrooms: 2
Utilities
Electricity: Yes
Gas: Yes
Cable: Yes
Telephone: Yes
Building
Basement: Fin W/O
Basement 2: Sep Entrance
Heat Type: Forced Air
Heat Source: Gas
Exterior: Brick
Exterior: Wood
Water Supply: Municipal
Special Designation: Unknown
Parking
Driveway: Private
Garage Spaces: 1
Garage Type: Attached
Covered Parking Spaces: 2
Total Parking Spaces: 3
Fees
Tax Year: 2021
Tax Legal Description: Pt Lt 9 Pl1407 Kitchener Pt 17,58R1611: S/T 581577
Taxes: $2,942
Land
Cross Street: Homer Watson Blvd& D
Municipality District: Kitchener
Fronting On: East
Pool: None
Sewer: Sewers
Lot Depth: 189 Feet
Lot Frontage: 31.07 Feet
Zoning: R4
Rooms
Room details for 374 Pioneer Drive, Kitchener
| Type | Dimensions | Description |
|---|---|---|
| Prim Bdrm Main | - | |
| 2nd Br Main | - | |
| 3rd Br Main | - | |
| Bathroom Main | - | |
| Family Main | - | |
| Kitchen Main | - | |
| Dining Main | - | |
| Bathroom Bsmt | - | |
| Great Rm Bsmt | - | |
| Laundry Bsmt | - |
| XXXXXXXX | XXX XX, XXXX |
XXXX XXX XXXX |
$XXX,XXX |
| XXX XX, XXXX |
XXXXXX XXX XXXX |
$XXX,XXX |
| XXXXXXXX XXXX | XXX XX, XXXX | $790,000 XXX XXXX |
| XXXXXXXX XXXXXX | XXX XX, XXXX | $549,999 XXX XXXX |

Groh Public School
Elementary: PublicSt Timothy Catholic Elementary School
Elementary: CatholicPioneer Park Public School
Elementary: PublicSt Kateri Tekakwitha Catholic Elementary School
Elementary: CatholicBrigadoon Public School
Elementary: PublicJ W Gerth Public School
Elementary: PublicÉSC Père-René-de-Galinée
Secondary: CatholicEastwood Collegiate Institute
Secondary: PublicHuron Heights Secondary School
Secondary: PublicGrand River Collegiate Institute
Secondary: PublicSt Mary's High School
Secondary: CatholicCameron Heights Collegiate Institute
Secondary: Public