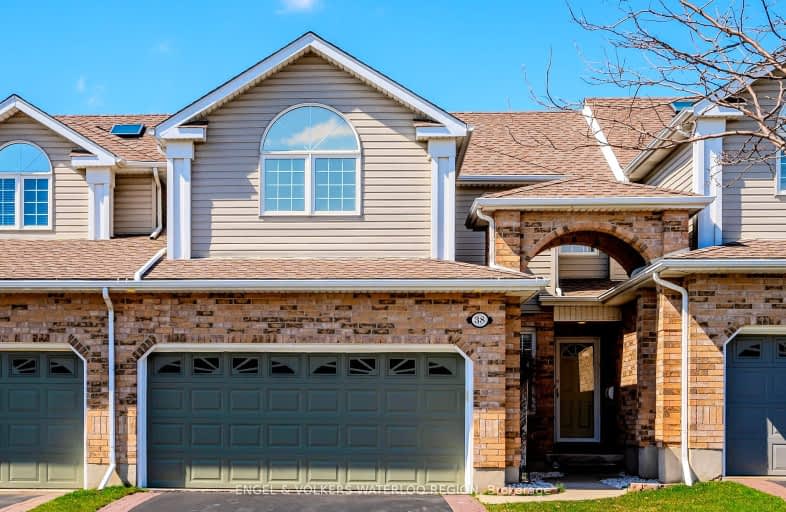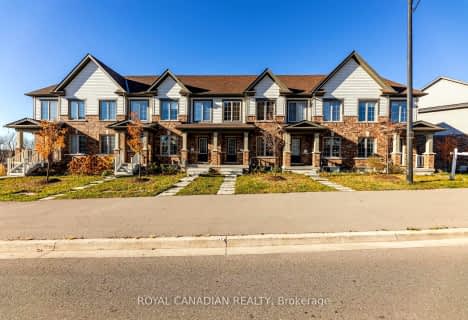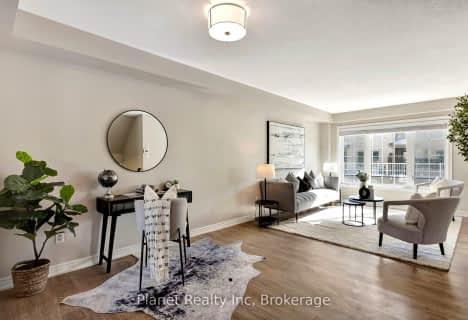Car-Dependent
- Most errands require a car.
43
/100
Some Transit
- Most errands require a car.
43
/100
Somewhat Bikeable
- Most errands require a car.
37
/100

Chicopee Hills Public School
Elementary: Public
4.19 km
Parkway Public School
Elementary: Public
2.45 km
ÉIC Père-René-de-Galinée
Elementary: Catholic
2.56 km
St Timothy Catholic Elementary School
Elementary: Catholic
3.33 km
Howard Robertson Public School
Elementary: Public
3.19 km
Doon Public School
Elementary: Public
2.68 km
ÉSC Père-René-de-Galinée
Secondary: Catholic
2.54 km
Preston High School
Secondary: Public
3.61 km
Eastwood Collegiate Institute
Secondary: Public
5.80 km
Huron Heights Secondary School
Secondary: Public
5.28 km
Grand River Collegiate Institute
Secondary: Public
6.12 km
St Mary's High School
Secondary: Catholic
5.46 km
-
Kuntz Park
300 Lookout Lane, Kitchener ON 1.27km -
Marguerite Ormston Trailway
Kitchener ON 2.44km -
Upper Canada Park
Kitchener ON 3.29km
-
Scotiabank
4574 King St E, Kitchener ON N2P 2G6 1.52km -
RBC Royal Bank
2430 Homer Watson Blvd, Kitchener ON N2P 2R6 2.5km -
RBC Royal Bank ATM
2960 Kingsway Dr, Kitchener ON N2C 1X1 3.39km









