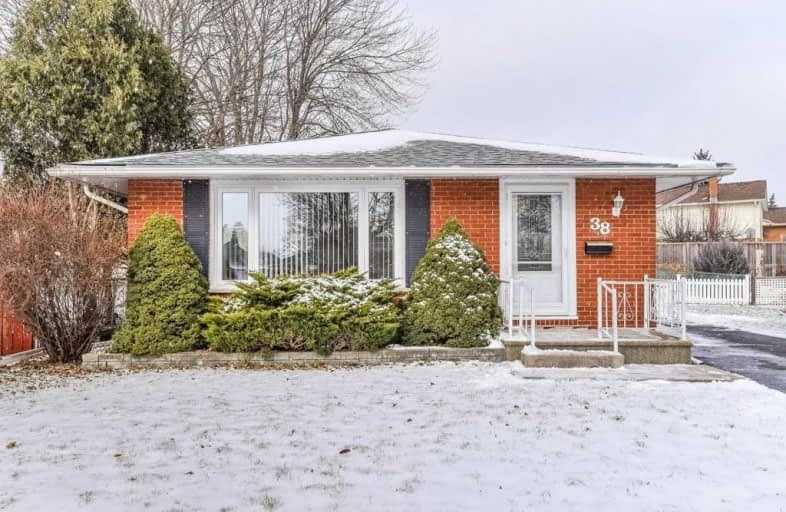Sold on Feb 01, 2019
Note: Property is not currently for sale or for rent.

-
Type: Detached
-
Style: Bungalow
-
Lot Size: 53 x 0
-
Age: 31-50 years
-
Taxes: $3,790 per year
-
Days on Site: 12 Days
-
Added: Dec 19, 2024 (1 week on market)
-
Updated:
-
Last Checked: 3 months ago
-
MLS®#: X11198728
-
Listed By: Re/max connex realty inc
Sitting in a Quiet Court this 1350 Sqft Bungalow is the perfect home for you and your family to grow into. Main floor feature a Large Bright living room, Eat- in Kitchen with a Separate Dining Room, 3 Bedrooms (use one as an office) and A Large Family Room with windows that wrap around and a Gas Fire place making it a cozy spot to sit and relax. Basement has great ceiling height and features a Large Rec room, Additional Office or make it into another bedroom, Hobby room, Laundry with additional storage, and a half bath. Upgrades newer Furnace with humidifier and UV air purifier, A/C, Upgraded Electrical panel, Newer Roof, and upgraded windows. Bonus is a large detached Garage. This is all situated on a large pie shaped Lot. Only minutes to Shopping, Parks, schools, Chicopee Ski Hill, and Highway Access. Call today and see why families are flocking to this area and see all this Home as to offer!!!
Property Details
Facts for 38 Melvern Court, Kitchener
Status
Days on Market: 12
Last Status: Sold
Sold Date: Feb 01, 2019
Closed Date: Apr 01, 2019
Expiry Date: Apr 17, 2019
Sold Price: $480,000
Unavailable Date: Feb 01, 2019
Input Date: Jan 21, 2019
Prior LSC: Sold
Property
Status: Sale
Property Type: Detached
Style: Bungalow
Age: 31-50
Area: Kitchener
Availability Date: Immediate
Assessment Amount: $342,250
Assessment Year: 2019
Inside
Bedrooms: 3
Bathrooms: 2
Kitchens: 1
Rooms: 9
Air Conditioning: Central Air
Fireplace: Yes
Washrooms: 2
Building
Basement: Finished
Basement 2: Walk-Up
Heat Type: Forced Air
Heat Source: Gas
Exterior: Brick Front
Elevator: N
Green Verification Status: N
Water Supply Type: Comm Well
Water Supply: Municipal
Special Designation: Unknown
Parking
Driveway: Other
Garage Spaces: 1
Garage Type: Detached
Covered Parking Spaces: 4
Total Parking Spaces: 5
Fees
Tax Year: 2018
Tax Legal Description: LT 17 PL 1359 KITCHENER: S/T 504736: KITCHENER
Taxes: $3,790
Highlights
Feature: Fenced Yard
Land
Cross Street: Holborn Drive
Municipality District: Kitchener
Pool: None
Sewer: Sewers
Lot Frontage: 53
Acres: < .50
Zoning: R1B
Rooms
Room details for 38 Melvern Court, Kitchener
| Type | Dimensions | Description |
|---|---|---|
| Living Main | 3.50 x 4.82 | |
| Dining Main | 2.61 x 3.20 | |
| Kitchen Main | 2.31 x 2.48 | |
| Bathroom Main | 2.13 x 2.74 | |
| Breakfast Main | 2.43 x 4.11 | |
| Br Main | 3.88 x 3.50 | |
| Br Main | 2.38 x 3.50 | |
| Br Main | 3.88 x 3.09 | |
| Other Main | 3.50 x 5.00 | |
| Rec Bsmt | 8.35 x 3.42 | |
| Office Bsmt | 6.12 x 3.70 | |
| Laundry Bsmt | 5.30 x 3.73 |
| XXXXXXXX | XXX XX, XXXX |
XXXX XXX XXXX |
$XXX,XXX |
| XXX XX, XXXX |
XXXXXX XXX XXXX |
$XXX,XXX | |
| XXXXXXXX | XXX XX, XXXX |
XXXX XXX XXXX |
$XXX,XXX |
| XXX XX, XXXX |
XXXXXX XXX XXXX |
$XXX,XXX |
| XXXXXXXX XXXX | XXX XX, XXXX | $480,000 XXX XXXX |
| XXXXXXXX XXXXXX | XXX XX, XXXX | $474,900 XXX XXXX |
| XXXXXXXX XXXX | XXX XX, XXXX | $480,000 XXX XXXX |
| XXXXXXXX XXXXXX | XXX XX, XXXX | $474,900 XXX XXXX |

Canadian Martyrs Catholic Elementary School
Elementary: CatholicSt Daniel Catholic Elementary School
Elementary: CatholicCrestview Public School
Elementary: PublicStanley Park Public School
Elementary: PublicLackner Woods Public School
Elementary: PublicFranklin Public School
Elementary: PublicRosemount - U Turn School
Secondary: PublicÉSC Père-René-de-Galinée
Secondary: CatholicEastwood Collegiate Institute
Secondary: PublicGrand River Collegiate Institute
Secondary: PublicSt Mary's High School
Secondary: CatholicCameron Heights Collegiate Institute
Secondary: Public