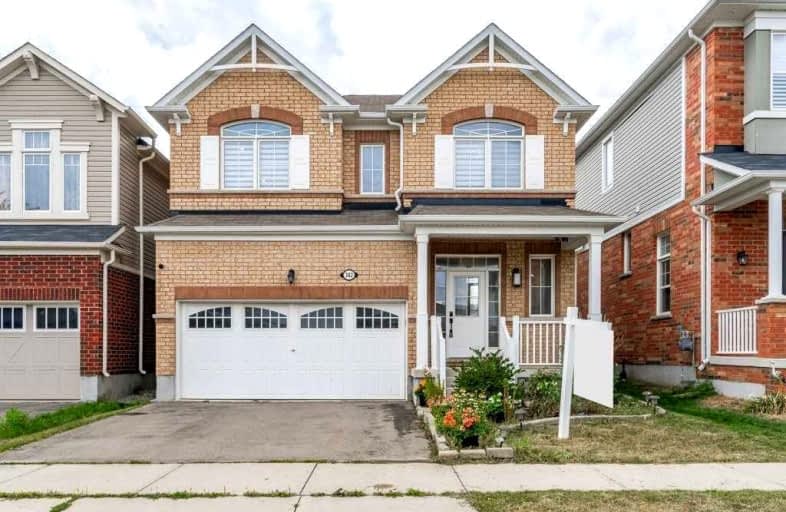
Blessed Sacrament Catholic Elementary School
Elementary: Catholic
2.35 km
ÉÉC Cardinal-Léger
Elementary: Catholic
2.43 km
Glencairn Public School
Elementary: Public
2.60 km
John Sweeney Catholic Elementary School
Elementary: Catholic
0.57 km
Williamsburg Public School
Elementary: Public
1.98 km
Jean Steckle Public School
Elementary: Public
0.68 km
Forest Heights Collegiate Institute
Secondary: Public
4.85 km
Kitchener Waterloo Collegiate and Vocational School
Secondary: Public
7.72 km
Eastwood Collegiate Institute
Secondary: Public
6.40 km
Huron Heights Secondary School
Secondary: Public
2.34 km
St Mary's High School
Secondary: Catholic
4.08 km
Cameron Heights Collegiate Institute
Secondary: Public
6.49 km








