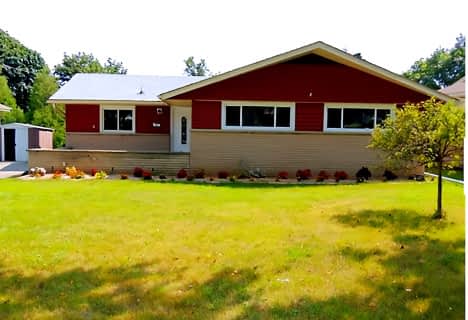Leased on Feb 16, 2019
Note: Property is not currently for sale or for rent.

-
Type: Detached
-
Style: 2-Storey
-
Lease Term: 1 Year
-
Possession: 30-59Days
-
All Inclusive: No Data
-
Lot Size: 27.29 x 0
-
Age: 16-30 years
-
Taxes: $3,068 per year
-
Days on Site: 23 Days
-
Added: Dec 19, 2024 (3 weeks on market)
-
Updated:
-
Last Checked: 2 months ago
-
MLS®#: X11240796
-
Listed By: Your home realty inc
This awesome detached 2 storey is completely finished top to bottom. Perfect for family home with a huge back yard. It's bright and open and a wonderful home to raise your family. The main floor consists of a large kitchen with dinning area and family room. The sliders lead to the large deck and a large yard you'll make a ton of memories in it. The upper floor features 3 large sized bedrooms including a master bedroom which has a cheater Ensuite. The fully finished rec room is great for additional living space. The home has many recent updates ready for you to move in.
Property Details
Facts for 382 WAKE ROBIN Crescent, Kitchener
Status
Days on Market: 23
Last Status: Leased
Sold Date: Feb 16, 2019
Closed Date: Mar 01, 2019
Expiry Date: Apr 30, 2019
Sold Price: $2,000
Unavailable Date: Feb 16, 2019
Input Date: Jan 24, 2019
Prior LSC: Sold
Property
Status: Lease
Property Type: Detached
Style: 2-Storey
Age: 16-30
Area: Kitchener
Availability Date: 30-59Days
Assessment Amount: $291,000
Assessment Year: 2019
Inside
Bedrooms: 3
Bathrooms: 2
Kitchens: 1
Rooms: 8
Air Conditioning: Central Air
Fireplace: No
Laundry: Ensuite
Washrooms: 2
Building
Basement: Finished
Basement 2: Full
Heat Type: Forced Air
Heat Source: Gas
Exterior: Brick
Exterior: Vinyl Siding
Elevator: N
UFFI: No
Green Verification Status: N
Water Supply: Municipal
Special Designation: Unknown
Parking
Driveway: Other
Parking Included: Yes
Garage Spaces: 1
Garage Type: Attached
Covered Parking Spaces: 1
Total Parking Spaces: 2
Fees
Tax Year: 2018
Tax Legal Description: PT BLOCK 3, PLAN 58M-55, BEING PTS 64, 65, 66, 67 & 68 ON 58R-11
Taxes: $3,068
Highlights
Feature: Fenced Yard
Land
Cross Street: Windflower Drive., a
Municipality District: Kitchener
Parcel Number: 224670225
Pool: None
Sewer: Sewers
Lot Frontage: 27.29
Acres: < .50
Zoning: RES
Rooms
Room details for 382 WAKE ROBIN Crescent, Kitchener
| Type | Dimensions | Description |
|---|---|---|
| Living Main | 3.63 x 3.25 | |
| Dining Main | 2.38 x 2.99 | |
| Kitchen Main | 2.59 x 2.99 | |
| Bathroom Main | - | |
| Prim Bdrm 2nd | 3.09 x 4.21 | |
| Bathroom 2nd | - | |
| Br 2nd | 2.41 x 3.09 | |
| Br 2nd | 2.94 x 2.43 | |
| Rec Bsmt | 3.35 x 5.86 | |
| Other Bsmt | 2.59 x 1.75 | |
| Laundry Bsmt | 2.59 x 3.02 |
| XXXXXXXX | XXX XX, XXXX |
XXXXXX XXX XXXX |
$X,XXX |
| XXX XX, XXXX |
XXXXXX XXX XXXX |
$X,XXX | |
| XXXXXXXX | XXX XX, XXXX |
XXXXXX XXX XXXX |
$X,XXX |
| XXX XX, XXXX |
XXXXXX XXX XXXX |
$X,XXX | |
| XXXXXXXX | XXX XX, XXXX |
XXXX XXX XXXX |
$XXX,XXX |
| XXX XX, XXXX |
XXXXXX XXX XXXX |
$XXX,XXX | |
| XXXXXXXX | XXX XX, XXXX |
XXXXXXX XXX XXXX |
|
| XXX XX, XXXX |
XXXXXX XXX XXXX |
$XXX,XXX |
| XXXXXXXX XXXXXX | XXX XX, XXXX | $1,645 XXX XXXX |
| XXXXXXXX XXXXXX | XXX XX, XXXX | $1,645 XXX XXXX |
| XXXXXXXX XXXXXX | XXX XX, XXXX | $2,000 XXX XXXX |
| XXXXXXXX XXXXXX | XXX XX, XXXX | $2,000 XXX XXXX |
| XXXXXXXX XXXX | XXX XX, XXXX | $700,000 XXX XXXX |
| XXXXXXXX XXXXXX | XXX XX, XXXX | $699,888 XXX XXXX |
| XXXXXXXX XXXXXXX | XXX XX, XXXX | XXX XXXX |
| XXXXXXXX XXXXXX | XXX XX, XXXX | $799,888 XXX XXXX |

St Mark Catholic Elementary School
Elementary: CatholicMeadowlane Public School
Elementary: PublicSt Paul Catholic Elementary School
Elementary: CatholicDriftwood Park Public School
Elementary: PublicWestheights Public School
Elementary: PublicW.T. Townshend Public School
Elementary: PublicForest Heights Collegiate Institute
Secondary: PublicKitchener Waterloo Collegiate and Vocational School
Secondary: PublicResurrection Catholic Secondary School
Secondary: CatholicHuron Heights Secondary School
Secondary: PublicSt Mary's High School
Secondary: CatholicCameron Heights Collegiate Institute
Secondary: Public- 1 bath
- 3 bed
Upper-57 Ripplewood Crescent, Kitchener, Ontario • N2M 4R9 • Kitchener
- 1 bath
- 3 bed
Lower-11 Lombardy Court, Kitchener, Ontario • N2M 1W8 • Kitchener


