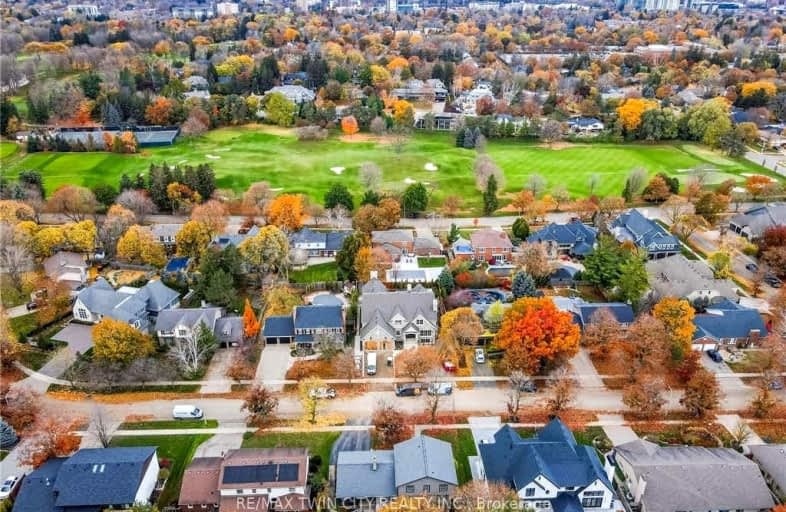Sold on May 07, 2024
Note: Property is not currently for sale or for rent.

-
Type: Detached
-
Style: 2-Storey
-
Size: 2000 sqft
-
Lot Size: 88 x 120 Feet
-
Age: 31-50 years
-
Taxes: $9,247 per year
-
Days on Site: 63 Days
-
Added: Mar 05, 2024 (2 months on market)
-
Updated:
-
Last Checked: 2 months ago
-
MLS®#: X8151472
-
Listed By: Re/max twin city realty inc.
STEPS TO WESTMOUNT GOLF & COUNTRY CLUB, KITCHENER-WATERLOO'S MOST SOUGHT AFTER LOCATION! STUNNING FAMILY HOME BOASTING LOADS OF UPDATES! Grand foyer entry with winding staircase. Spacious living room w/hardwood, bay windows and California shutters throughout. Formal dining room with views of lush green backyard. Elegant eat in kitchen with built in appliances, breakfast bar and quartz. Family room with gas fireplace and leads to backyard oasis! Covered patio area overlooks huge pool! Private and tranquil space perfect for entertaining. Upper level with new hardwood flooring, updated main bathroom and ensuite, custom closet organizers and new lighting. Lower level rec room - huge family hangout space, lends itself to area or office space. Professionally landscaped, all mechanical updated and epoxy floored garage. Move in ready and steps to schools, shops, parks, trails and restaurants.
Extras
**INTERBOARD LISTING: WATERLOO ASSOCIATION OF REALTORS**
Property Details
Facts for 39 Huntley Crescent, Kitchener
Status
Days on Market: 63
Last Status: Sold
Sold Date: May 07, 2024
Closed Date: Jul 02, 2024
Expiry Date: May 20, 2024
Sold Price: $1,725,000
Unavailable Date: May 08, 2024
Input Date: Mar 18, 2024
Property
Status: Sale
Property Type: Detached
Style: 2-Storey
Size (sq ft): 2000
Age: 31-50
Area: Kitchener
Availability Date: FLEXIBLE
Assessment Amount: $763,000
Assessment Year: 2024
Inside
Bedrooms: 4
Bathrooms: 3
Kitchens: 1
Rooms: 3
Den/Family Room: Yes
Air Conditioning: Central Air
Fireplace: Yes
Laundry Level: Main
Washrooms: 3
Utilities
Electricity: Yes
Gas: Yes
Cable: Yes
Telephone: Yes
Building
Basement: Finished
Basement 2: Full
Heat Type: Forced Air
Heat Source: Gas
Exterior: Brick
Exterior: Vinyl Siding
Elevator: N
UFFI: No
Water Supply: Municipal
Physically Handicapped-Equipped: N
Special Designation: Unknown
Retirement: N
Parking
Driveway: Pvt Double
Garage Spaces: 2
Garage Type: Attached
Covered Parking Spaces: 6
Total Parking Spaces: 8
Fees
Tax Year: 2024
Tax Legal Description: LT 21 PL 1060 KITCHENER; S/T 251602, 325466 KITCHENER
Taxes: $9,247
Highlights
Feature: Golf
Feature: Grnbelt/Conserv
Feature: Hospital
Feature: Library
Feature: Park
Feature: Place Of Worship
Land
Cross Street: Union/Glasgow
Municipality District: Kitchener
Fronting On: North
Parcel Number: 224010248
Pool: Inground
Sewer: Sewers
Lot Depth: 120 Feet
Lot Frontage: 88 Feet
Acres: < .50
Zoning: res
Waterfront: None
Rooms
Room details for 39 Huntley Crescent, Kitchener
| Type | Dimensions | Description |
|---|---|---|
| Living Main | 4.57 x 6.15 | |
| Dining Main | 3.45 x 5.72 | |
| Family Main | 3.71 x 6.53 | Gas Fireplace |
| Kitchen Main | 3.15 x 4.55 | |
| Powder Rm Main | - | 2 Pc Bath |
| Bathroom Upper | - | 5 Pc Bath |
| Bathroom Upper | - | 3 Pc Ensuite |
| Prim Bdrm 2nd | 4.06 x 4.32 | |
| 2nd Br 2nd | 3.58 x 3.66 | |
| 3rd Br 2nd | 3.20 x 4.27 | |
| 4th Br 2nd | 3.23 x 3.30 | |
| Rec Bsmt | - |
| XXXXXXXX | XXX XX, XXXX |
XXXXXX XXX XXXX |
$X,XXX,XXX |
| XXXXXXXX XXXXXX | XXX XX, XXXX | $1,850,000 XXX XXXX |
Car-Dependent
- Almost all errands require a car.

École élémentaire publique L'Héritage
Elementary: PublicChar-Lan Intermediate School
Elementary: PublicSt Peter's School
Elementary: CatholicHoly Trinity Catholic Elementary School
Elementary: CatholicÉcole élémentaire catholique de l'Ange-Gardien
Elementary: CatholicWilliamstown Public School
Elementary: PublicÉcole secondaire publique L'Héritage
Secondary: PublicCharlottenburgh and Lancaster District High School
Secondary: PublicSt Lawrence Secondary School
Secondary: PublicÉcole secondaire catholique La Citadelle
Secondary: CatholicHoly Trinity Catholic Secondary School
Secondary: CatholicCornwall Collegiate and Vocational School
Secondary: Public

