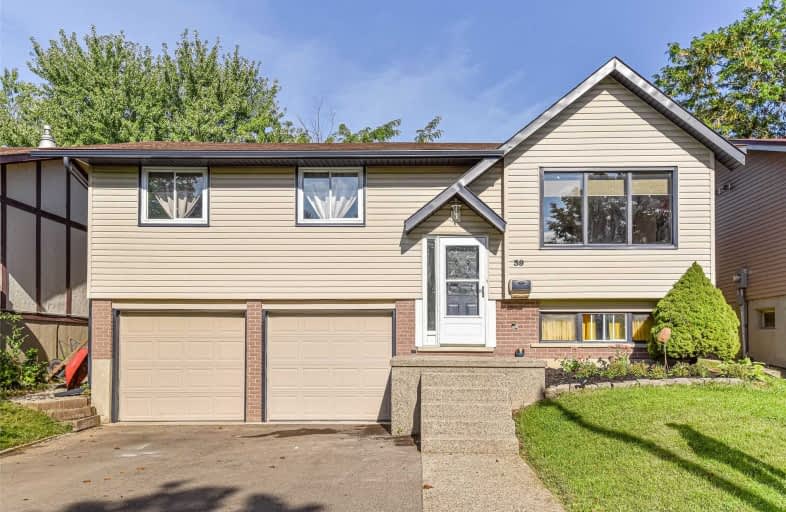Sold on Oct 15, 2019
Note: Property is not currently for sale or for rent.

-
Type: Detached
-
Style: Bungalow-Raised
-
Size: 700 sqft
-
Lot Size: 45.02 x 121.1 Feet
-
Age: 31-50 years
-
Taxes: $3,330 per year
-
Days on Site: 27 Days
-
Added: Oct 16, 2019 (3 weeks on market)
-
Updated:
-
Last Checked: 3 months ago
-
MLS®#: X4581631
-
Listed By: Rego realty inc., brokerage
A Perfect Family Home Located In A Mature Area Of Kitchener. Backing Onto Wheatfield Park, This Fully Renovated Home Is Steps Away To Many Parks And Schools With Easy Access To Conestoga College, Shopping And Highway 401. Located On A Quiet Crescent, This Detached Raised Bungalow Boasts A Large Driveway, Double Car Garage And Charming Exterior. Walk Inside The Bright Foyer And See
Extras
The Stylish Flooring And Soaring Ceilings That Branches To The Upper And Lower Level. Upstairs You Are Welcomed Into The Chic Living Room With Breakfast Bar That Opens To The Generous Sized Eat-In Kitchen. Book Your Showing Today!
Property Details
Facts for 39 Nathaniel Crescent, Kitchener
Status
Days on Market: 27
Last Status: Sold
Sold Date: Oct 15, 2019
Closed Date: Jan 06, 2020
Expiry Date: Jan 03, 2020
Sold Price: $557,000
Unavailable Date: Oct 15, 2019
Input Date: Sep 18, 2019
Prior LSC: Listing with no contract changes
Property
Status: Sale
Property Type: Detached
Style: Bungalow-Raised
Size (sq ft): 700
Age: 31-50
Area: Kitchener
Availability Date: Flexible
Assessment Amount: $299,750
Assessment Year: 2019
Inside
Bedrooms: 3
Bathrooms: 2
Kitchens: 1
Rooms: 7
Den/Family Room: No
Air Conditioning: Central Air
Fireplace: Yes
Laundry Level: Lower
Washrooms: 2
Building
Basement: Finished
Basement 2: Full
Heat Type: Forced Air
Heat Source: Gas
Exterior: Brick
Water Supply Type: Unknown
Water Supply: Municipal
Special Designation: Unknown
Parking
Driveway: Pvt Double
Garage Spaces: 2
Garage Type: Attached
Covered Parking Spaces: 2
Total Parking Spaces: 4
Fees
Tax Year: 2019
Tax Legal Description: Lt 342 Pl 1404 Kitchener S/T Right In 577321; Kitc
Taxes: $3,330
Land
Cross Street: Pioneer Drive
Municipality District: Kitchener
Fronting On: West
Parcel Number: 226200084
Pool: None
Sewer: Sewers
Lot Depth: 121.1 Feet
Lot Frontage: 45.02 Feet
Lot Irregularities: 121.10 Ft X 45.10 Ft
Acres: < .50
Zoning: Res
Additional Media
- Virtual Tour: https://unbranded.youriguide.com/39_nathaniel_crescent_kitchener_on
Rooms
Room details for 39 Nathaniel Crescent, Kitchener
| Type | Dimensions | Description |
|---|---|---|
| Bathroom Main | 1.50 x 3.17 | 4 Pc Bath |
| Br Main | 2.77 x 3.63 | |
| 2nd Br Main | 2.72 x 3.63 | |
| Dining Main | 2.64 x 2.95 | |
| Living Main | 3.43 x 5.28 | |
| Kitchen Main | 2.84 x 3.17 | |
| Master Main | 3.99 x 3.17 | |
| Bathroom Bsmt | 0.86 x 1.68 | 2 Pc Bath |
| Laundry Bsmt | 3.02 x 1.50 | |
| Rec Bsmt | 3.10 x 7.59 | |
| Other Bsmt | 2.54 x 1.50 | |
| Utility Bsmt | 1.90 x 1.70 |
| XXXXXXXX | XXX XX, XXXX |
XXXX XXX XXXX |
$XXX,XXX |
| XXX XX, XXXX |
XXXXXX XXX XXXX |
$XXX,XXX |
| XXXXXXXX XXXX | XXX XX, XXXX | $557,000 XXX XXXX |
| XXXXXXXX XXXXXX | XXX XX, XXXX | $579,900 XXX XXXX |

Groh Public School
Elementary: PublicSt Timothy Catholic Elementary School
Elementary: CatholicPioneer Park Public School
Elementary: PublicSt Kateri Tekakwitha Catholic Elementary School
Elementary: CatholicBrigadoon Public School
Elementary: PublicJ W Gerth Public School
Elementary: PublicRosemount - U Turn School
Secondary: PublicEastwood Collegiate Institute
Secondary: PublicHuron Heights Secondary School
Secondary: PublicGrand River Collegiate Institute
Secondary: PublicSt Mary's High School
Secondary: CatholicCameron Heights Collegiate Institute
Secondary: Public- — bath
- — bed
152 Anvil Street East, Kitchener, Ontario • N2P 1Y3 • Kitchener



