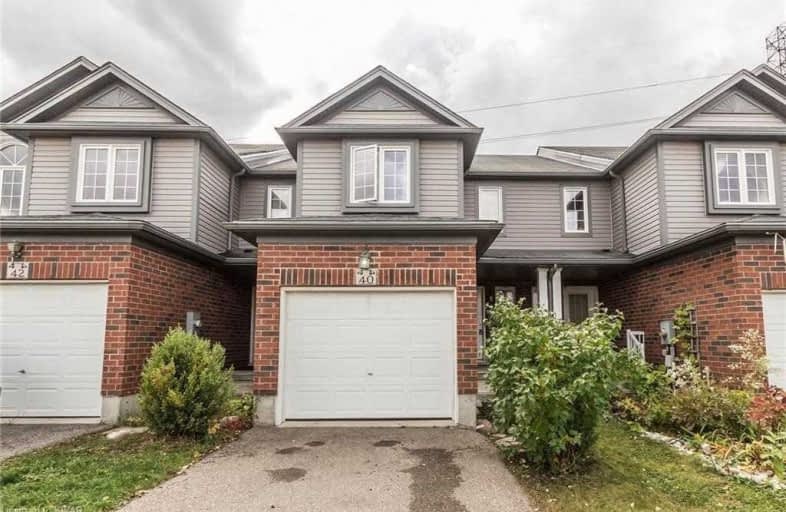Sold on Jan 22, 2017
Note: Property is not currently for sale or for rent.

-
Type: Att/Row/Twnhouse
-
Style: 2-Storey
-
Lot Size: 18.04 x 0 Acres
-
Age: 6-15 years
-
Taxes: $3,075 per year
-
Days on Site: 5 Days
-
Added: Dec 19, 2024 (5 days on market)
-
Updated:
-
Last Checked: 2 months ago
-
MLS®#: X11214460
-
Listed By: Re/max real estate centre inc brokerage
Beautiful 3 bedroom FREEHOLD townhome is priced to sell! This gem is located in quiet and family friendly Huron Park surrounded by parks, trails, schools, transit and quick access to main highways and shopping. Open concept layout on main floor boasts hardwood flooring, great kitchen with loads of cupboard space, ample counter space, backsplash and all appliances are included. Quaint dinette sits by the family room with California shutters and walks out onto a nice sized deck and fully fenced backyard backing onto greenbelt. Second level showcases a large master with walk-in closet and 3 piece ensuite with tiled and glass shower. 2 additional bedrooms are ideal for the growing family, plus a main 4-piece bathroom. The basement awaits your finishing touches. Pre-list home inspection has been done. Open House Sat Jan 21st and Sun Jan 22nd 2pm to 4pm.
Property Details
Facts for 40 Featherstone Street, Kitchener
Status
Days on Market: 5
Last Status: Sold
Sold Date: Jan 22, 2017
Closed Date: Apr 04, 2017
Expiry Date: May 15, 2017
Sold Price: $390,000
Unavailable Date: Jan 22, 2017
Input Date: Jan 17, 2017
Prior LSC: Sold
Property
Status: Sale
Property Type: Att/Row/Twnhouse
Style: 2-Storey
Age: 6-15
Area: Kitchener
Availability Date: Other
Assessment Amount: $263,000
Assessment Year: 2017
Inside
Bedrooms: 3
Bathrooms: 3
Kitchens: 1
Rooms: 9
Air Conditioning: Central Air
Fireplace: No
Laundry: Ensuite
Washrooms: 3
Building
Basement: Full
Basement 2: Unfinished
Heat Type: Forced Air
Heat Source: Gas
Exterior: Brick
Exterior: Vinyl Siding
Elevator: N
UFFI: No
Green Verification Status: N
Water Supply: Municipal
Special Designation: Unknown
Parking
Driveway: Other
Garage Spaces: 1
Garage Type: Attached
Covered Parking Spaces: 1
Total Parking Spaces: 2
Fees
Tax Year: 2016
Tax Legal Description: LOT 20, PLAN 58M-427, KITCHENER.T/W EASE OVER PT LTS 18 & 19 58M
Taxes: $3,075
Land
Cross Street: Huron Rd
Municipality District: Kitchener
Parcel Number: 226071477
Pool: None
Sewer: Sewers
Lot Frontage: 18.04 Acres
Acres: < .50
Zoning: RES
Rooms
Room details for 40 Featherstone Street, Kitchener
| Type | Dimensions | Description |
|---|---|---|
| Kitchen Main | 3.27 x 3.47 | Hardwood Floor |
| Dining Main | 2.05 x 2.97 | Hardwood Floor |
| Living Main | 3.83 x 5.23 | California Shutters, Hardwood Floor |
| Bathroom Main | 4.87 x 3.04 | Broadloom, W/I Closet |
| Prim Bdrm 2nd | 5.00 x 3.12 | Broadloom, W/I Closet |
| Bathroom 2nd | 4.41 x 2.59 | |
| Br 2nd | 3.22 x 2.54 | Broadloom |
| Br 2nd | 5.08 x 2.56 | Broadloom |
| Bathroom Main | - | |
| Rec Bsmt | 4.11 x 5.18 | |
| Laundry Bsmt | - |
| XXXXXXXX | XXX XX, XXXX |
XXXX XXX XXXX |
$XXX,XXX |
| XXX XX, XXXX |
XXXXXX XXX XXXX |
$XXX,XXX | |
| XXXXXXXX | XXX XX, XXXX |
XXXX XXX XXXX |
$XXX,XXX |
| XXX XX, XXXX |
XXXXXX XXX XXXX |
$XXX,XXX |
| XXXXXXXX XXXX | XXX XX, XXXX | $390,000 XXX XXXX |
| XXXXXXXX XXXXXX | XXX XX, XXXX | $339,900 XXX XXXX |
| XXXXXXXX XXXX | XXX XX, XXXX | $575,000 XXX XXXX |
| XXXXXXXX XXXXXX | XXX XX, XXXX | $539,999 XXX XXXX |

Blessed Sacrament Catholic Elementary School
Elementary: CatholicÉÉC Cardinal-Léger
Elementary: CatholicSt Kateri Tekakwitha Catholic Elementary School
Elementary: CatholicBrigadoon Public School
Elementary: PublicJohn Sweeney Catholic Elementary School
Elementary: CatholicJean Steckle Public School
Elementary: PublicForest Heights Collegiate Institute
Secondary: PublicKitchener Waterloo Collegiate and Vocational School
Secondary: PublicEastwood Collegiate Institute
Secondary: PublicHuron Heights Secondary School
Secondary: PublicSt Mary's High School
Secondary: CatholicCameron Heights Collegiate Institute
Secondary: Public