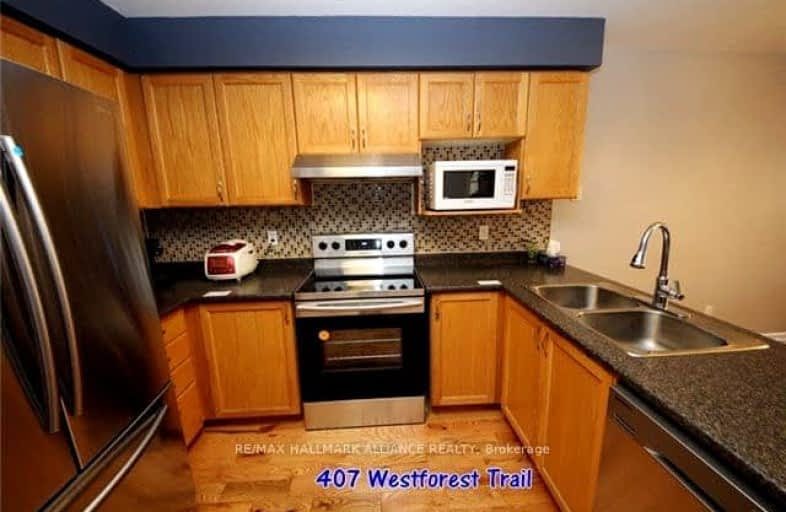Car-Dependent
- Most errands require a car.
49
/100
Some Transit
- Most errands require a car.
45
/100
Bikeable
- Some errands can be accomplished on bike.
56
/100

St Mark Catholic Elementary School
Elementary: Catholic
1.48 km
John Darling Public School
Elementary: Public
1.16 km
Driftwood Park Public School
Elementary: Public
1.80 km
St Dominic Savio Catholic Elementary School
Elementary: Catholic
0.53 km
Westheights Public School
Elementary: Public
1.41 km
Sandhills Public School
Elementary: Public
0.24 km
St David Catholic Secondary School
Secondary: Catholic
6.10 km
Forest Heights Collegiate Institute
Secondary: Public
1.81 km
Kitchener Waterloo Collegiate and Vocational School
Secondary: Public
3.98 km
Bluevale Collegiate Institute
Secondary: Public
6.10 km
Waterloo Collegiate Institute
Secondary: Public
5.57 km
Resurrection Catholic Secondary School
Secondary: Catholic
1.21 km
-
Resurrection Park
1.03km -
Community Trail Playground
1.24km -
Cloverdale Park
2.25km
-
Bank of Montreal TR3061
875 Highland Rd W, Kitchener ON N2N 2Y2 1.37km -
BMO Bank of Montreal
875 Highland Rd W (at Fischer Hallman Rd), Kitchener ON N2N 2Y2 1.39km -
TD Bank Financial Group
875 Highland Rd W (at Fischer Hallman Rd), Kitchener ON N2N 2Y2 1.5km












