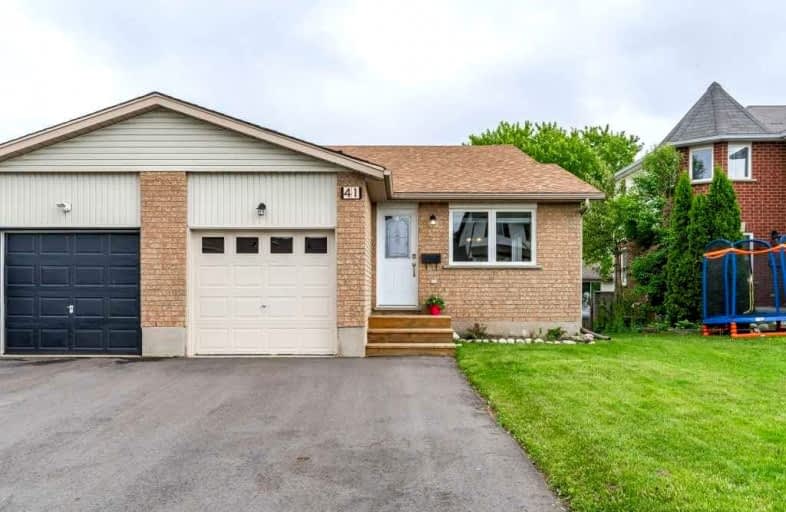
Trillium Public School
Elementary: Public
1.24 km
Monsignor Haller Catholic Elementary School
Elementary: Catholic
1.40 km
Blessed Sacrament Catholic Elementary School
Elementary: Catholic
1.09 km
Glencairn Public School
Elementary: Public
0.60 km
Laurentian Public School
Elementary: Public
1.19 km
Williamsburg Public School
Elementary: Public
0.71 km
Forest Heights Collegiate Institute
Secondary: Public
2.94 km
Kitchener Waterloo Collegiate and Vocational School
Secondary: Public
5.55 km
Eastwood Collegiate Institute
Secondary: Public
4.69 km
Huron Heights Secondary School
Secondary: Public
2.78 km
St Mary's High School
Secondary: Catholic
2.63 km
Cameron Heights Collegiate Institute
Secondary: Public
4.44 km














