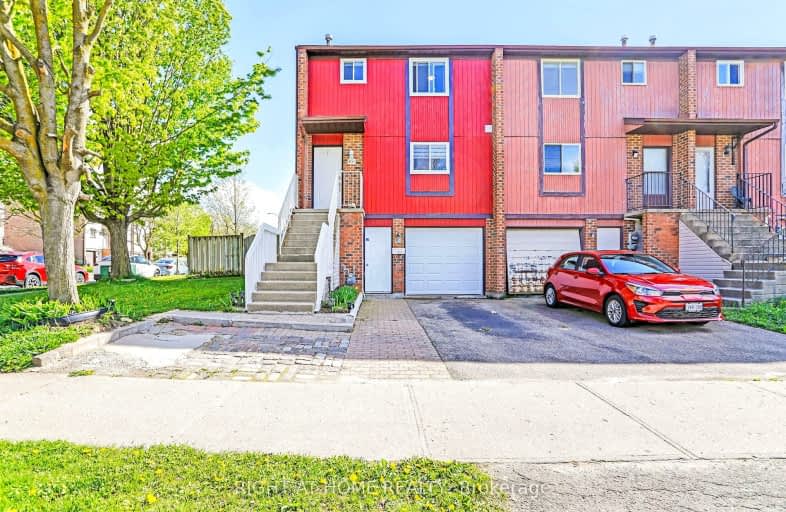Somewhat Walkable
- Some errands can be accomplished on foot.
57
/100
Some Transit
- Most errands require a car.
40
/100
Bikeable
- Some errands can be accomplished on bike.
51
/100

KidsAbility School
Elementary: Hospital
1.06 km
ÉÉC Mère-Élisabeth-Bruyère
Elementary: Catholic
1.04 km
Sandowne Public School
Elementary: Public
0.20 km
Lincoln Heights Public School
Elementary: Public
1.19 km
St Matthew Catholic Elementary School
Elementary: Catholic
1.18 km
Lester B Pearson PS Public School
Elementary: Public
1.67 km
Rosemount - U Turn School
Secondary: Public
5.29 km
St David Catholic Secondary School
Secondary: Catholic
1.90 km
Kitchener Waterloo Collegiate and Vocational School
Secondary: Public
4.10 km
Bluevale Collegiate Institute
Secondary: Public
2.04 km
Waterloo Collegiate Institute
Secondary: Public
2.28 km
Cameron Heights Collegiate Institute
Secondary: Public
5.71 km
-
Hillside Park
Columbia and Marsland, Ontario 1.1km -
Moses Springer Park
Waterloo ON 1.86km -
Haida Park
Waterloo ON 1.99km
-
President's Choice Financial ATM
315 Lincoln Rd, Waterloo ON N2J 4H7 0.99km -
President's Choice Financial ATM
550 King St N, Waterloo ON N2L 5W6 1.61km -
TD Bank Financial Group
550 King St N (at Conestoga Mall), Waterloo ON N2L 5W6 1.7km



