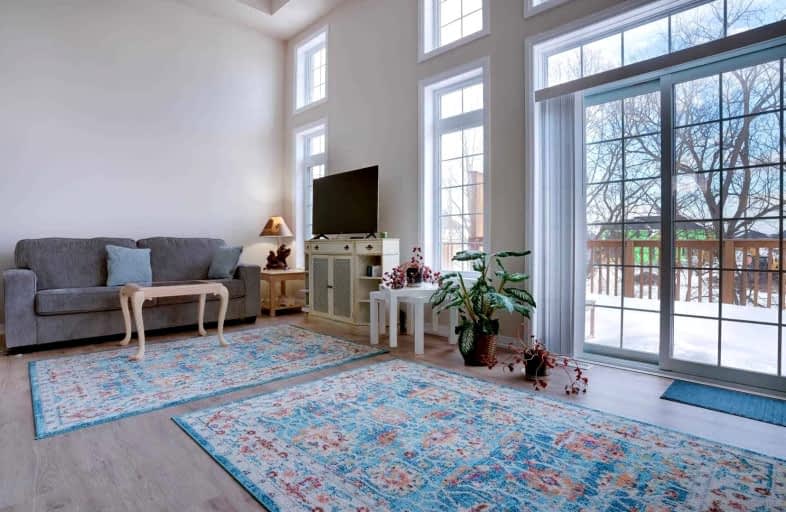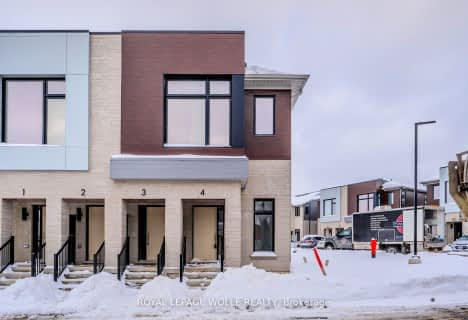
Groh Public School
Elementary: PublicSt Timothy Catholic Elementary School
Elementary: CatholicSt Kateri Tekakwitha Catholic Elementary School
Elementary: CatholicBrigadoon Public School
Elementary: PublicDoon Public School
Elementary: PublicJ W Gerth Public School
Elementary: PublicÉSC Père-René-de-Galinée
Secondary: CatholicPreston High School
Secondary: PublicEastwood Collegiate Institute
Secondary: PublicHuron Heights Secondary School
Secondary: PublicSt Mary's High School
Secondary: CatholicCameron Heights Collegiate Institute
Secondary: Public- — bath
- — bed
- — sqft
22-854 Doon Village Road East, Kitchener, Ontario • N2P 1A3 • Kitchener
- 3 bath
- 3 bed
- 1800 sqft
37-54 Green Valley Drive, Kitchener, Ontario • N2P 2A1 • Kitchener








