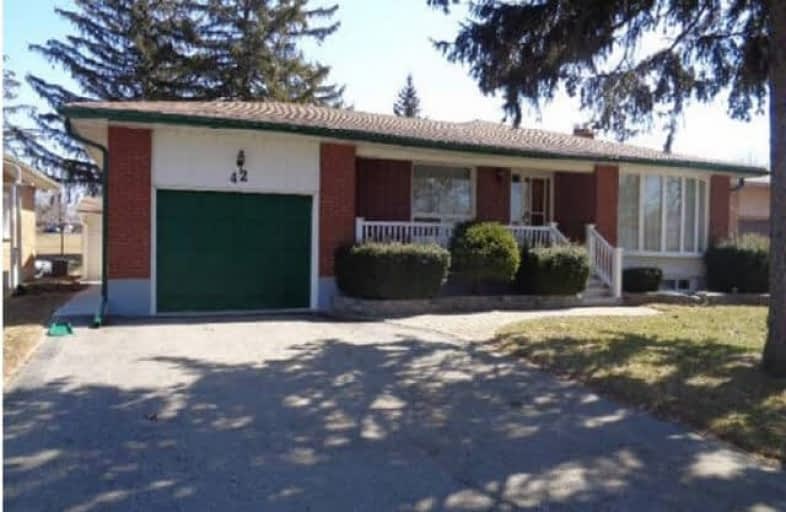
Rosemount School
Elementary: Public
0.81 km
Mackenzie King Public School
Elementary: Public
0.42 km
Canadian Martyrs Catholic Elementary School
Elementary: Catholic
0.18 km
St Daniel Catholic Elementary School
Elementary: Catholic
1.54 km
Crestview Public School
Elementary: Public
1.09 km
Stanley Park Public School
Elementary: Public
0.94 km
Rosemount - U Turn School
Secondary: Public
0.80 km
Bluevale Collegiate Institute
Secondary: Public
4.46 km
Eastwood Collegiate Institute
Secondary: Public
2.73 km
Grand River Collegiate Institute
Secondary: Public
0.99 km
St Mary's High School
Secondary: Catholic
5.07 km
Cameron Heights Collegiate Institute
Secondary: Public
3.36 km



