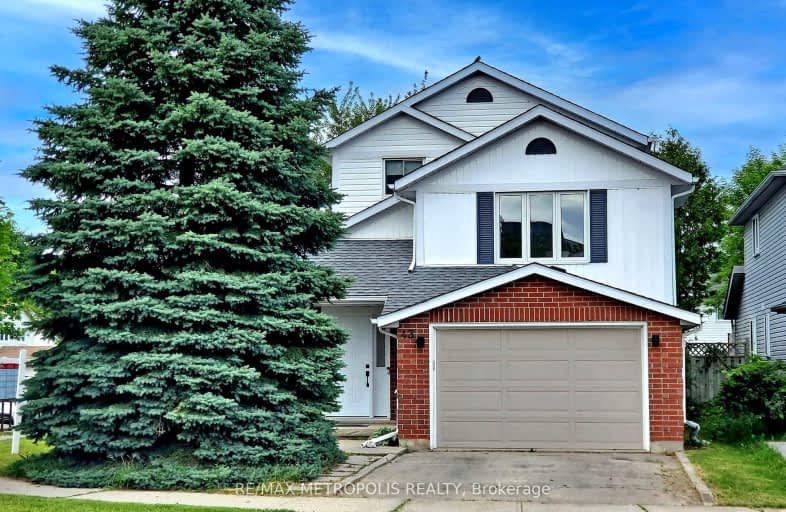Inactive on Oct 31, 2010
Note: Property is not currently for sale or for rent.

-
Type: Detached
-
Style: Other
-
Lot Size: 40 x 130 Acres
-
Age: No Data
-
Taxes: $2,899 per year
-
Days on Site: 93 Days
-
Added: Dec 21, 2024 (3 months on market)
-
Updated:
-
Last Checked: 3 months ago
-
MLS®#: X11270911
-
Listed By: Royal lepage rcr realty
Located walking distance to schools. 3 bedrooms, 1.5 baths, roughed in bath in basement. Freshly painted ready to move in. Main floor family room, living room with fireplace, very clean nothing to do but move in. Large corner lot, fenced, huge deck.
Property Details
Facts for 43 Dawn Ridge Drive, Kitchener
Status
Days on Market: 93
Last Status: Expired
Sold Date: Jun 17, 2025
Closed Date: Nov 30, -0001
Expiry Date: Oct 31, 2010
Unavailable Date: Nov 01, 2010
Input Date: Aug 03, 2010
Prior LSC: Terminated
Property
Status: Sale
Property Type: Detached
Style: Other
Area: Kitchener
Availability Date: Immediate
Assessment Amount: $214,000
Assessment Year: 2010
Inside
Bathrooms: 2
Kitchens: 1
Air Conditioning: Central Air
Fireplace: No
Washrooms: 2
Building
Basement: Finished
Basement 2: Full
Heat Type: Forced Air
Heat Source: Gas
Exterior: Vinyl Siding
Exterior: Wood
Elevator: N
UFFI: No
Water Supply: Municipal
Special Designation: Unknown
Parking
Driveway: Other
Garage Spaces: 1
Garage Type: Attached
Total Parking Spaces: 1
Fees
Tax Year: 2010
Tax Legal Description: Lot Pt 36 Pl 1791 RP58R9482 Pt 2
Taxes: $2,899
Land
Municipality District: Kitchener
Pool: None
Sewer: Sewers
Lot Depth: 130 Acres
Lot Frontage: 40 Acres
Acres: < .50
Zoning: Res
Rooms
Room details for 43 Dawn Ridge Drive, Kitchener
| Type | Dimensions | Description |
|---|---|---|
| Living Main | 3.04 x 6.40 | |
| Dining Main | 3.04 x 2.43 | |
| Kitchen Main | 3.04 x 3.96 | |
| Prim Bdrm 2nd | 3.35 x 3.65 | |
| Bathroom Main | - | |
| Bathroom 2nd | - | |
| Br 2nd | 3.04 x 3.04 | |
| Br 2nd | 3.04 x 2.74 | |
| Family Main | 5.48 x 3.65 | |
| Family Bsmt | 5.48 x 3.65 |
| XXXXXXXX | XXX XX, XXXX |
XXXXXX XXX XXXX |
$XXX,XXX |
| XXXXXXXX XXXXXX | XXX XX, XXXX | $799,900 XXX XXXX |

St Mark Catholic Elementary School
Elementary: CatholicJohn Darling Public School
Elementary: PublicDriftwood Park Public School
Elementary: PublicSt Dominic Savio Catholic Elementary School
Elementary: CatholicWestheights Public School
Elementary: PublicSandhills Public School
Elementary: PublicSt David Catholic Secondary School
Secondary: CatholicForest Heights Collegiate Institute
Secondary: PublicKitchener Waterloo Collegiate and Vocational School
Secondary: PublicWaterloo Collegiate Institute
Secondary: PublicResurrection Catholic Secondary School
Secondary: CatholicSir John A Macdonald Secondary School
Secondary: Public