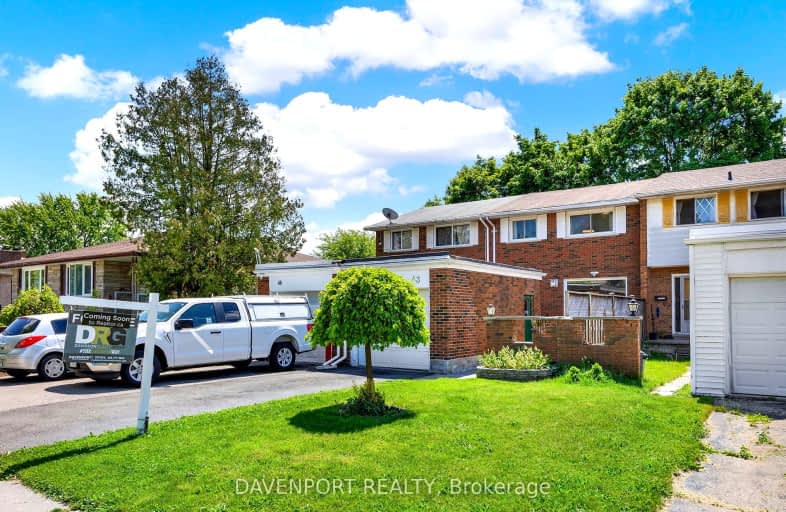Somewhat Walkable
- Some errands can be accomplished on foot.
65
/100
Some Transit
- Most errands require a car.
45
/100
Bikeable
- Some errands can be accomplished on bike.
52
/100

St Aloysius Catholic Elementary School
Elementary: Catholic
1.01 km
St Daniel Catholic Elementary School
Elementary: Catholic
1.73 km
Crestview Public School
Elementary: Public
2.08 km
Howard Robertson Public School
Elementary: Public
0.84 km
Sunnyside Public School
Elementary: Public
1.20 km
Franklin Public School
Elementary: Public
1.33 km
Rosemount - U Turn School
Secondary: Public
3.44 km
Eastwood Collegiate Institute
Secondary: Public
2.03 km
Huron Heights Secondary School
Secondary: Public
5.13 km
Grand River Collegiate Institute
Secondary: Public
2.44 km
St Mary's High School
Secondary: Catholic
3.21 km
Cameron Heights Collegiate Institute
Secondary: Public
3.81 km
-
Kinzie Park
Kinzie Ave (River Road), Kitchener ON 0.43km -
Safe Play Playground Inspections
295 Kenneth Ave, Kitchener ON N2A 1W5 0.9km -
Underground Parking
Kitchener ON 1.7km
-
RBC Royal Bank ATM
2960 Kingsway Dr, Kitchener ON N2C 1X1 1.1km -
Localcoin Bitcoin ATM - Hasty Market
3101 Kingsway Dr, Kitchener ON N2C 2M5 1.5km -
RBC Royal Bank
1020 Ottawa St N (at River Rd.), Kitchener ON N2A 3Z3 1.91km


