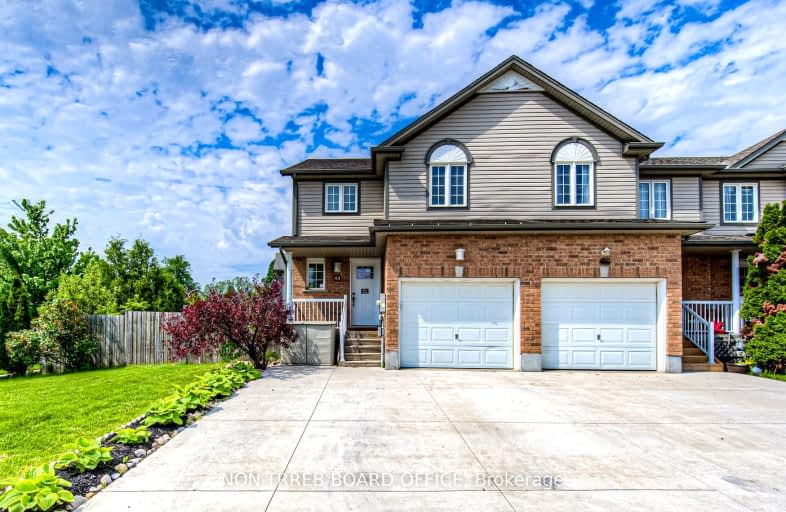Car-Dependent
- Most errands require a car.
26
/100
Some Transit
- Most errands require a car.
38
/100
Somewhat Bikeable
- Most errands require a car.
41
/100

St Mark Catholic Elementary School
Elementary: Catholic
1.14 km
Meadowlane Public School
Elementary: Public
0.94 km
St Paul Catholic Elementary School
Elementary: Catholic
1.92 km
Driftwood Park Public School
Elementary: Public
0.82 km
Westheights Public School
Elementary: Public
1.10 km
W.T. Townshend Public School
Elementary: Public
1.11 km
Forest Heights Collegiate Institute
Secondary: Public
1.72 km
Kitchener Waterloo Collegiate and Vocational School
Secondary: Public
5.25 km
Resurrection Catholic Secondary School
Secondary: Catholic
3.68 km
Huron Heights Secondary School
Secondary: Public
5.30 km
St Mary's High School
Secondary: Catholic
4.84 km
Cameron Heights Collegiate Institute
Secondary: Public
5.35 km
-
Lynnvalley Park
Kitchener ON 0.31km -
Timberlane Park
Kitchener ON 1.52km -
Mannheim Optimist Park
Waterloo ON 2.23km
-
RBC Royal Bank
715 Fischer-Hallman Rd (at Ottawa), Kitchener ON N2E 4E9 1.55km -
TD Bank Financial Group
875 Highland Rd W (at Fischer Hallman Rd), Kitchener ON N2N 2Y2 2.03km -
Scotiabank
491 Highland Rd W (at Westmount Rd. W.), Kitchener ON N2M 5K2 3km









