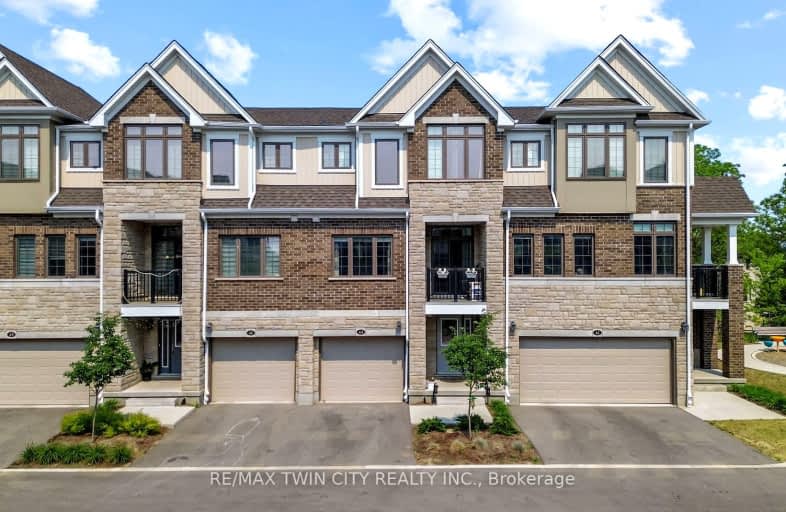
Video Tour
Car-Dependent
- Almost all errands require a car.
0
/100
Minimal Transit
- Almost all errands require a car.
24
/100
Somewhat Bikeable
- Most errands require a car.
25
/100

Groh Public School
Elementary: Public
0.27 km
St Timothy Catholic Elementary School
Elementary: Catholic
2.42 km
St Kateri Tekakwitha Catholic Elementary School
Elementary: Catholic
2.77 km
Brigadoon Public School
Elementary: Public
2.07 km
Doon Public School
Elementary: Public
2.36 km
J W Gerth Public School
Elementary: Public
1.53 km
ÉSC Père-René-de-Galinée
Secondary: Catholic
7.54 km
Preston High School
Secondary: Public
6.31 km
Eastwood Collegiate Institute
Secondary: Public
7.93 km
Huron Heights Secondary School
Secondary: Public
3.56 km
St Mary's High School
Secondary: Catholic
6.03 km
Cameron Heights Collegiate Institute
Secondary: Public
9.01 km
-
Marguerite Ormston Trailway
Kitchener ON 2.59km -
Pioneer Park
3.22km -
Banffshire Park
Banffshire St, Kitchener ON 3.26km
-
Mennonite Savings and Credit Union
1265 Strasburg Rd, Kitchener ON N2R 1S6 4.91km -
TD Canada Trust Branch and ATM
4233 King St E, Kitchener ON N2P 2E9 5.42km -
Grand River Financial Solutions
50 Sportsworld Crossing Rd, Kitchener ON N2P 0A4 5.62km





