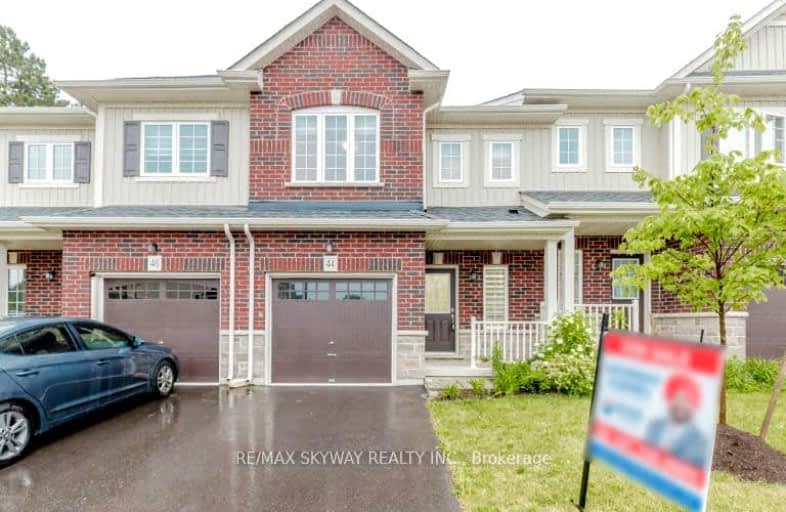Somewhat Walkable
- Some errands can be accomplished on foot.
67
/100
Some Transit
- Most errands require a car.
43
/100
Bikeable
- Some errands can be accomplished on bike.
63
/100

Rosemount School
Elementary: Public
0.42 km
Mackenzie King Public School
Elementary: Public
1.33 km
Smithson Public School
Elementary: Public
0.61 km
Canadian Martyrs Catholic Elementary School
Elementary: Catholic
1.31 km
St Anne Catholic Elementary School
Elementary: Catholic
1.22 km
Stanley Park Public School
Elementary: Public
1.32 km
Rosemount - U Turn School
Secondary: Public
0.42 km
Bluevale Collegiate Institute
Secondary: Public
3.56 km
Eastwood Collegiate Institute
Secondary: Public
2.22 km
Grand River Collegiate Institute
Secondary: Public
1.96 km
St Mary's High School
Secondary: Catholic
4.52 km
Cameron Heights Collegiate Institute
Secondary: Public
2.32 km
-
Underground Parking
Kitchener ON 1.71km -
Midland Park
Midland Dr (Dooley Dr), Kitchener ON 1.8km -
Civic Centre Park
101 Queen St N, Kitchener ON N2H 6P7 2km
-
Scotiabank
501 Krug St (Krug St.), Kitchener ON N2B 1L3 0.37km -
President's Choice Financial Pavilion and ATM
1005 Ottawa St N, Kitchener ON N2A 1H2 1.73km -
TD Canada Trust Branch and ATM
1005 Ottawa St N, Kitchener ON N2A 1H2 1.73km




