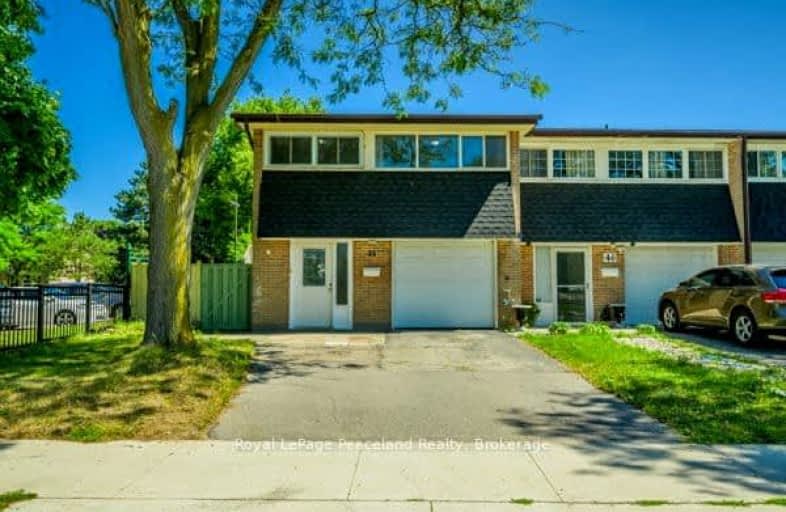Somewhat Walkable
- Some errands can be accomplished on foot.
68
/100
Good Transit
- Some errands can be accomplished by public transportation.
56
/100
Bikeable
- Some errands can be accomplished on bike.
51
/100

St Aloysius Catholic Elementary School
Elementary: Catholic
1.01 km
St Daniel Catholic Elementary School
Elementary: Catholic
2.09 km
Howard Robertson Public School
Elementary: Public
0.49 km
Sunnyside Public School
Elementary: Public
1.46 km
Wilson Avenue Public School
Elementary: Public
1.72 km
Franklin Public School
Elementary: Public
1.68 km
Rosemount - U Turn School
Secondary: Public
3.79 km
Eastwood Collegiate Institute
Secondary: Public
2.32 km
Huron Heights Secondary School
Secondary: Public
5.00 km
Grand River Collegiate Institute
Secondary: Public
2.73 km
St Mary's High School
Secondary: Catholic
3.25 km
Cameron Heights Collegiate Institute
Secondary: Public
4.09 km
-
Kinzie Park
Kinzie Ave (River Road), Kitchener ON 0.44km -
Safe Play Playground Inspections
295 Kenneth Ave, Kitchener ON N2A 1W5 1.25km -
Stanley Park
Kitchener ON 2.03km
-
BMO Bank of Montreal
1375 Weber St E, Kitchener ON N2A 3Y7 0.5km -
RBC Royal Bank ATM
2960 Kingsway Dr, Kitchener ON N2C 1X1 0.89km -
Yncu
2960 Kingsway Dr, Kitchener ON N2C 1X1 1.09km


