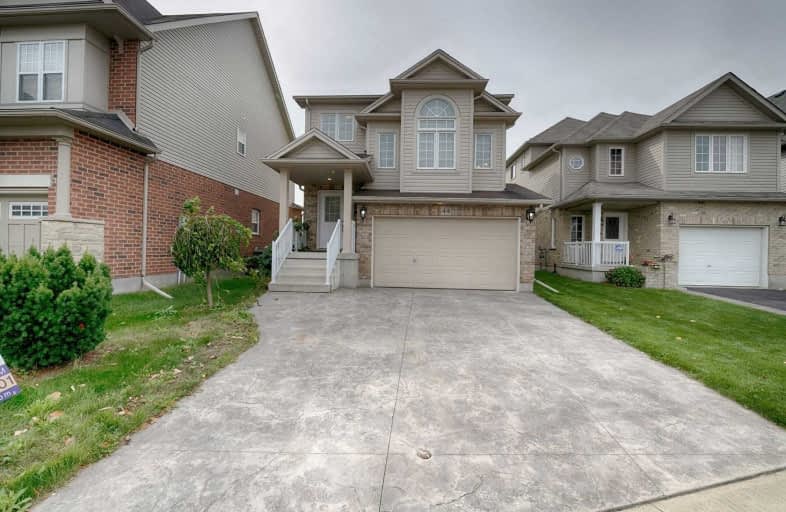Sold on Oct 02, 2019
Note: Property is not currently for sale or for rent.

-
Type: Detached
-
Style: 2-Storey
-
Size: 1500 sqft
-
Lot Size: 35.2 x 127 Feet
-
Age: 6-15 years
-
Taxes: $4,188 per year
-
Days on Site: 4 Days
-
Added: Oct 03, 2019 (4 days on market)
-
Updated:
-
Last Checked: 6 hours ago
-
MLS®#: X4592030
-
Listed By: Re/max excel realty ltd., brokerage
W-A-L-K-O-U-T Basement, Premium Lot-Backing Onto Ravine. Your Search Stops Here! Wow Truly Exceptional 1673 Sqft Detached Home. Quality & Comfort, W/Great Location And Curb Appeal. You Will Love The Main Floor Featuring Open Concept & Inviting Layout, Perfect For Entertaining. Walkout To Patio Deck Overlooks The Stunning Tree Greenbelt. Get Cozy In The Upper Level Family Rm.
Extras
Double Tier Deck. With A Gazebo. It's The Perfect Place For Summertime Bbq's, Bedroom Boasts A Fantastic View, Walk-In Closet. This A Must-See!!
Property Details
Facts for 44 Upper Mercer Street, Kitchener
Status
Days on Market: 4
Last Status: Sold
Sold Date: Oct 02, 2019
Closed Date: Dec 19, 2019
Expiry Date: Dec 31, 2019
Sold Price: $627,000
Unavailable Date: Oct 02, 2019
Input Date: Sep 28, 2019
Prior LSC: Listing with no contract changes
Property
Status: Sale
Property Type: Detached
Style: 2-Storey
Size (sq ft): 1500
Age: 6-15
Area: Kitchener
Availability Date: 60/90/Tba
Inside
Bedrooms: 3
Bathrooms: 3
Kitchens: 1
Rooms: 7
Den/Family Room: No
Air Conditioning: Central Air
Fireplace: Yes
Laundry Level: Lower
Central Vacuum: N
Washrooms: 3
Utilities
Electricity: Yes
Gas: Yes
Cable: Yes
Telephone: Yes
Building
Basement: Unfinished
Basement 2: W/O
Heat Type: Forced Air
Heat Source: Gas
Exterior: Brick
Exterior: Vinyl Siding
Elevator: N
UFFI: No
Water Supply Type: Unknown
Water Supply: Municipal
Special Designation: Unknown
Retirement: N
Parking
Driveway: Pvt Double
Garage Spaces: 1
Garage Type: Attached
Covered Parking Spaces: 2
Total Parking Spaces: 4
Fees
Tax Year: 2018
Tax Legal Description: Lot 9, Plan 58M392
Taxes: $4,188
Highlights
Feature: Park
Feature: Public Transit
Feature: Rec Centre
Feature: School
Feature: Skiing
Land
Cross Street: Fairway Rd N To Uppe
Municipality District: Kitchener
Fronting On: South
Pool: None
Sewer: Sewers
Lot Depth: 127 Feet
Lot Frontage: 35.2 Feet
Lot Irregularities: Lot Irregular
Acres: < .50
Zoning: Residential
Waterfront: None
Open House
Open House Date: 2019-10-05
Open House Start: 02:00:00
Open House Finished: 04:00:00
Open House Date: 2019-10-06
Open House Start: 02:00:00
Open House Finished: 04:00:00
Rooms
Room details for 44 Upper Mercer Street, Kitchener
| Type | Dimensions | Description |
|---|---|---|
| Dining Main | 3.00 x 2.39 | |
| Kitchen Main | 2.95 x 2.39 | |
| Living Main | 5.94 x 3.63 | |
| Br 2nd | 4.24 x 3.17 | |
| Br 2nd | 3.12 x 3.17 | |
| Master 3rd | 5.61 x 4.37 | |
| Family 2nd | 5.46 x 6.07 |
| XXXXXXXX | XXX XX, XXXX |
XXXX XXX XXXX |
$XXX,XXX |
| XXX XX, XXXX |
XXXXXX XXX XXXX |
$XXX,XXX |
| XXXXXXXX XXXX | XXX XX, XXXX | $627,000 XXX XXXX |
| XXXXXXXX XXXXXX | XXX XX, XXXX | $550,000 XXX XXXX |

Chicopee Hills Public School
Elementary: PublicÉIC Père-René-de-Galinée
Elementary: CatholicCrestview Public School
Elementary: PublicHoward Robertson Public School
Elementary: PublicLackner Woods Public School
Elementary: PublicSaint John Paul II Catholic Elementary School
Elementary: CatholicRosemount - U Turn School
Secondary: PublicÉSC Père-René-de-Galinée
Secondary: CatholicPreston High School
Secondary: PublicEastwood Collegiate Institute
Secondary: PublicGrand River Collegiate Institute
Secondary: PublicSt Mary's High School
Secondary: Catholic- — bath
- — bed
58 Breckenridge Drive, Kitchener, Ontario • N2B 2N9 • Kitchener



