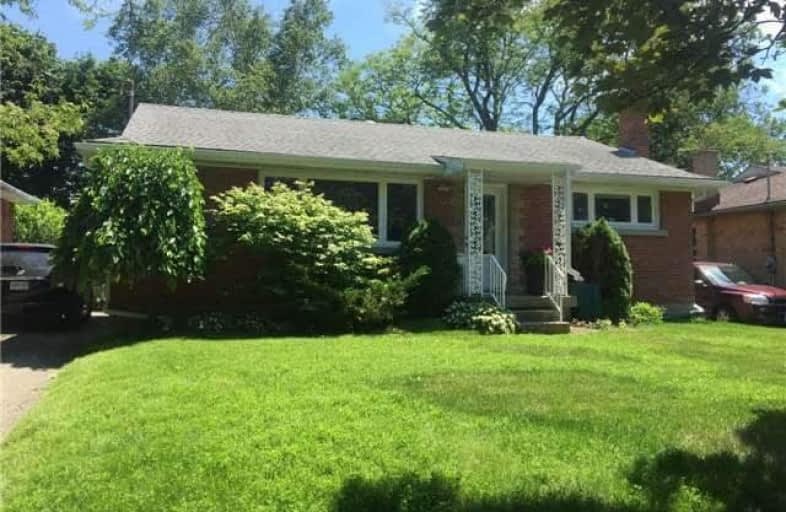Sold on Aug 01, 2017
Note: Property is not currently for sale or for rent.

-
Type: Detached
-
Style: Bungalow
-
Size: 1100 sqft
-
Lot Size: 50 x 120 Feet
-
Age: 51-99 years
-
Taxes: $3,040 per year
-
Days on Site: 27 Days
-
Added: Sep 07, 2019 (3 weeks on market)
-
Updated:
-
Last Checked: 2 months ago
-
MLS®#: X3863030
-
Listed By: Homecomfort realty inc., brokerage
This New Renovated ,Readt Nive-In Bungalow Is Located In A Quiet, Family Friendly Neighbourhood In Rosemount Area Of Kitchener. The Main Level Has Original Hardwood Flooring Through Out All 3 Bedrooms And Living/Dining Room. Newly Painted All Walls And Baseboards. Beautifully New Renovated Large Family Room In Basement Provide Plenty Of Room For Family Gathering With Fireplace And New Installed 3Piece Washroom. There Is Also Spacious Office In The Basement.
Extras
Fridge, Stove, Washer, Dryer, Diswasher Included. Hot Water Tank Is Rented.
Property Details
Facts for 45 Chelsea Road, Kitchener
Status
Days on Market: 27
Last Status: Sold
Sold Date: Aug 01, 2017
Closed Date: Aug 22, 2017
Expiry Date: Dec 05, 2017
Sold Price: $400,000
Unavailable Date: Aug 01, 2017
Input Date: Jul 05, 2017
Property
Status: Sale
Property Type: Detached
Style: Bungalow
Size (sq ft): 1100
Age: 51-99
Area: Kitchener
Availability Date: Flexible
Assessment Amount: $290,000
Assessment Year: 2016
Inside
Bedrooms: 3
Bathrooms: 2
Kitchens: 1
Rooms: 8
Den/Family Room: Yes
Air Conditioning: None
Fireplace: Yes
Laundry Level: Lower
Central Vacuum: N
Washrooms: 2
Utilities
Electricity: Yes
Gas: Yes
Cable: Available
Telephone: Available
Building
Basement: Finished
Basement 2: Full
Heat Type: Forced Air
Heat Source: Gas
Exterior: Alum Siding
Exterior: Brick
Elevator: N
UFFI: No
Energy Certificate: N
Water Supply Type: Unknown
Water Supply: Municipal
Special Designation: Unknown
Other Structures: Garden Shed
Retirement: N
Parking
Driveway: Private
Garage Type: Carport
Covered Parking Spaces: 2
Total Parking Spaces: 2
Fees
Tax Year: 2017
Tax Legal Description: Lt23 Pl771 Kitchener
Taxes: $3,040
Highlights
Feature: Fenced Yard
Feature: Library
Feature: Park
Feature: Public Transit
Feature: School
Land
Cross Street: Suffolk Ave/Kensingt
Municipality District: Kitchener
Fronting On: South
Pool: None
Sewer: Sewers
Lot Depth: 120 Feet
Lot Frontage: 50 Feet
Acres: < .50
Waterfront: None
Rooms
Room details for 45 Chelsea Road, Kitchener
| Type | Dimensions | Description |
|---|---|---|
| Living Ground | 3.66 x 3.35 | |
| Dining Ground | 2.13 x 3.35 | |
| Kitchen Ground | 3.05 x 3.66 | |
| Br Ground | 3.05 x 3.05 | |
| Br Ground | 2.74 x 3.05 | |
| Br Ground | 2.74 x 3.05 | |
| Family Bsmt | 9.75 x 3.35 | |
| Office Ground | 4.27 x 3.35 |
| XXXXXXXX | XXX XX, XXXX |
XXXX XXX XXXX |
$XXX,XXX |
| XXX XX, XXXX |
XXXXXX XXX XXXX |
$XXX,XXX |
| XXXXXXXX XXXX | XXX XX, XXXX | $400,000 XXX XXXX |
| XXXXXXXX XXXXXX | XXX XX, XXXX | $395,000 XXX XXXX |

Rosemount School
Elementary: PublicSmithson Public School
Elementary: PublicCanadian Martyrs Catholic Elementary School
Elementary: CatholicSt Daniel Catholic Elementary School
Elementary: CatholicSt Anne Catholic Elementary School
Elementary: CatholicStanley Park Public School
Elementary: PublicRosemount - U Turn School
Secondary: PublicBluevale Collegiate Institute
Secondary: PublicEastwood Collegiate Institute
Secondary: PublicGrand River Collegiate Institute
Secondary: PublicSt Mary's High School
Secondary: CatholicCameron Heights Collegiate Institute
Secondary: Public

