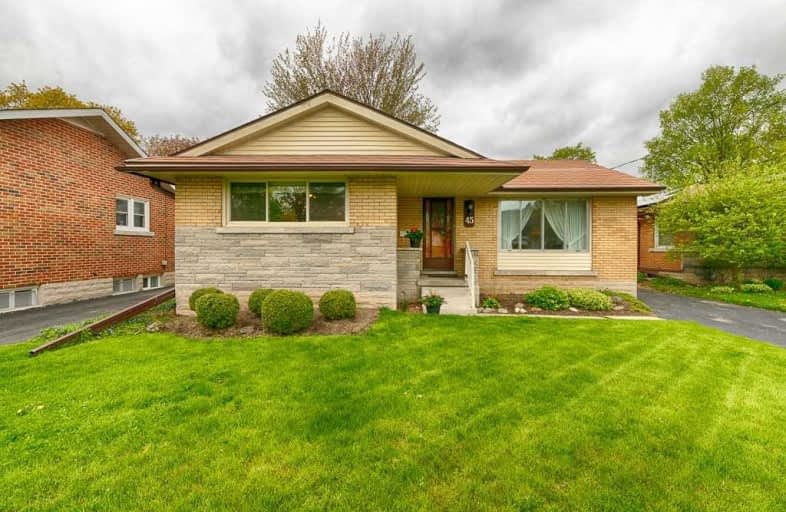Sold on May 26, 2019
Note: Property is not currently for sale or for rent.

-
Type: Detached
-
Style: Bungalow
-
Lot Size: 51 x 125
-
Age: 31-50 years
-
Taxes: $3,252 per year
-
Days on Site: 4 Days
-
Added: Dec 19, 2024 (4 days on market)
-
Updated:
-
Last Checked: 3 months ago
-
MLS®#: X11199437
-
Listed By: Zahnd team real estate advisors inc
This detached bungalow, located in the desirable Rosemount neighbourhood, would be an excellent starter or downsizing home, and also has investment potential. The entrance brings you right into a bright sitting area, complete with a large, front window. The kitchen and dining area at the back of the home lead down to a spacious, open living area that would certainly be the heart of the home. With wood panel finishing, the living area creates a warm atmosphere. The skylights and four sets of sliding glass doors allow for ample natural lighting. Imagine feeling the warm breeze flow through this room in the summer with the sliding doors open. This space is the perfect transition to the backyard, where you can enjoy the shade of the large tree. The partially finished basement offers the opportunity to create additional living space or increase the investment potential of the home. Other features of this home include: 3 bedrooms 1 bathroom Full, partially finished basement with separate entrance This home is centrally located in an established neighbourhood, close to parks and green space, schools, and other useful amenities. This home is a short drive to downtown Kitchener, with easy access to the highway. Highlights: Brick exterior finish Private, single wide asphalt driveway with space for two vehicles Detached garage with space for 1 vehicle Forced air, gas heating Central air
Property Details
Facts for 45 Islington Avenue, Kitchener
Status
Days on Market: 4
Last Status: Sold
Sold Date: May 26, 2019
Closed Date: Jul 03, 2019
Expiry Date: Jul 31, 2019
Sold Price: $455,000
Unavailable Date: May 26, 2019
Input Date: May 23, 2019
Prior LSC: Sold
Property
Status: Sale
Property Type: Detached
Style: Bungalow
Age: 31-50
Area: Kitchener
Availability Date: Flexible
Assessment Amount: $296,500
Assessment Year: 2019
Inside
Bedrooms: 3
Bathrooms: 1
Kitchens: 1
Rooms: 7
Air Conditioning: Central Air
Fireplace: No
Washrooms: 1
Building
Basement: Part Fin
Basement 2: Sep Entrance
Heat Type: Forced Air
Heat Source: Gas
Exterior: Brick
Green Verification Status: N
Water Supply: Municipal
Special Designation: Unknown
Parking
Driveway: Other
Garage Spaces: 2
Garage Type: Detached
Covered Parking Spaces: 2
Total Parking Spaces: 3
Fees
Tax Year: 2018
Tax Legal Description: LT 9 PL 779 KITCHENER; KITCHENER
Taxes: $3,252
Land
Cross Street: Rosemount Dr/Islingt
Municipality District: Kitchener
Parcel Number: 225270140
Pool: None
Sewer: Sewers
Lot Depth: 125
Lot Frontage: 51
Acres: < .50
Zoning: Res
Rooms
Room details for 45 Islington Avenue, Kitchener
| Type | Dimensions | Description |
|---|---|---|
| Other Main | 4.85 x 4.06 | |
| Living Main | 4.72 x 3.96 | |
| Other Main | 7.01 x 3.96 | |
| Prim Bdrm Main | 4.03 x 3.91 | |
| Br Main | 3.02 x 2.38 | |
| Br Main | 3.02 x 3.35 | |
| Bathroom Main | - |
| XXXXXXXX | XXX XX, XXXX |
XXXX XXX XXXX |
$XXX,XXX |
| XXX XX, XXXX |
XXXXXX XXX XXXX |
$XXX,XXX |
| XXXXXXXX XXXX | XXX XX, XXXX | $455,000 XXX XXXX |
| XXXXXXXX XXXXXX | XXX XX, XXXX | $425,000 XXX XXXX |

Rosemount School
Elementary: PublicMackenzie King Public School
Elementary: PublicSmithson Public School
Elementary: PublicSt Anne Catholic Elementary School
Elementary: CatholicStanley Park Public School
Elementary: PublicSheppard Public School
Elementary: PublicRosemount - U Turn School
Secondary: PublicBluevale Collegiate Institute
Secondary: PublicEastwood Collegiate Institute
Secondary: PublicGrand River Collegiate Institute
Secondary: PublicSt Mary's High School
Secondary: CatholicCameron Heights Collegiate Institute
Secondary: Public