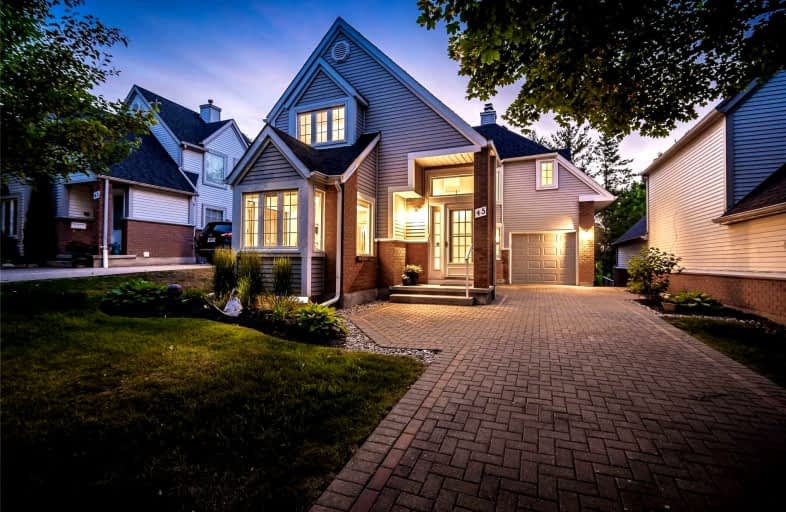Sold on Aug 06, 2022
Note: Property is not currently for sale or for rent.

-
Type: Det Condo
-
Style: 2-Storey
-
Size: 1800 sqft
-
Pets: Restrict
-
Age: No Data
-
Taxes: $3,880 per year
-
Maintenance Fees: 600 /mo
-
Days on Site: 32 Days
-
Added: Jul 05, 2022 (1 month on market)
-
Updated:
-
Last Checked: 3 months ago
-
MLS®#: X5684914
-
Listed By: Trilliumwest real estate, brokerage
This Is The Price! Maintenance-Free Living At Its Finest! This Spectacular & Rare Detached Condo Backing Onto Chicopee Ski Hill & Mere Steps To The Grand River Is A Dream For Those Who Love Greenery, Nature, Tranquil And Exterior-Maintenance-Free Living. This Home Has Been Beautifully Updated And Is Perfect For Those Who Want Their Own Home And Space But Don't Want The Exterior Maintenance Hassle That Comes With Detached Home Living. And Turn-Key? This Home Offers That Too! With So Many Updates Done, There's Too Many To Mention! Beautiful Curb Appeal, Newer Gardens, Unique Architecture & Tons Of Natural Light That Beams Through This Home. Updated Kitchen W/Quartz Countertops, Gas Range, Octagon Backsplash, Breakfast Bar & Eat-In Area Surrounded By Bright Windows. The Large Dining Room Opens Up To The Cozy Living Room. 3 Great-Sized Bedrooms Including Primary W/Renovated Spa-Like Ensuite. Enjoy The Condo's Pool, Just A Few Doors Down. Located In Chicopee's Family Friendly Neighbourhood!
Extras
6 Months Free Condo Fees! Updates Include (2020/2021): Newer Engineered Hardwoods Floors On Main, Newer Carpet Upstairs, Paint, Kitchen, Washer/Dryer, Almost All New Windows, Newer Deck, Gas Fireplace, Gas Line For Bbq, Overhead Lighting.
Property Details
Facts for 45 Quinte Crescent, Kitchener
Status
Days on Market: 32
Last Status: Sold
Sold Date: Aug 06, 2022
Closed Date: Sep 16, 2022
Expiry Date: Sep 05, 2022
Sold Price: $665,000
Unavailable Date: Aug 06, 2022
Input Date: Jul 05, 2022
Prior LSC: Listing with no contract changes
Property
Status: Sale
Property Type: Det Condo
Style: 2-Storey
Size (sq ft): 1800
Area: Kitchener
Availability Date: Flexible
Inside
Bedrooms: 3
Bathrooms: 3
Kitchens: 1
Rooms: 4
Den/Family Room: Yes
Patio Terrace: Terr
Unit Exposure: North West
Air Conditioning: Central Air
Fireplace: Yes
Laundry Level: Lower
Ensuite Laundry: Yes
Washrooms: 3
Building
Stories: 1
Basement: Full
Basement 2: Unfinished
Heat Type: Forced Air
Heat Source: Gas
Exterior: Brick
Exterior: Vinyl Siding
Special Designation: Unknown
Parking
Parking Included: No
Garage Type: Attached
Parking Designation: Owned
Parking Features: Private
Parking Type2: Owned
Covered Parking Spaces: 3
Total Parking Spaces: 4
Garage: 1
Locker
Locker: None
Fees
Tax Year: 2022
Taxes Included: No
Building Insurance Included: Yes
Cable Included: No
Central A/C Included: No
Common Elements Included: No
Heating Included: No
Hydro Included: No
Water Included: No
Taxes: $3,880
Highlights
Amenity: Bbqs Allowed
Amenity: Outdoor Pool
Amenity: Visitor Parking
Feature: Other
Feature: Park
Feature: Public Transit
Feature: River/Stream
Feature: Skiing
Land
Cross Street: River/Grand River
Municipality District: Kitchener
Condo
Condo Registry Office: TBD
Condo Corp#: 123
Property Management: Self-Managed / Kris Higgins
Additional Media
- Virtual Tour: https://unbranded.youriguide.com/0wznr_45_quinte_crescent_kitchener_on/
Rooms
Room details for 45 Quinte Crescent, Kitchener
| Type | Dimensions | Description |
|---|---|---|
| Kitchen Main | 5.62 x 3.19 | |
| Dining Main | 4.09 x 3.09 | |
| Living Main | 5.50 x 4.05 | |
| Bathroom Main | 1.48 x 1.63 | |
| Prim Bdrm 2nd | 4.65 x 4.52 | |
| Bathroom 2nd | 3.19 x 2.02 | |
| 2nd Br 2nd | 4.27 x 3.73 | |
| 3rd Br 2nd | 3.75 x 4.21 | |
| Bathroom 2nd | 1.74 x 2.53 |
| XXXXXXXX | XXX XX, XXXX |
XXXX XXX XXXX |
$XXX,XXX |
| XXX XX, XXXX |
XXXXXX XXX XXXX |
$XXX,XXX | |
| XXXXXXXX | XXX XX, XXXX |
XXXXXXX XXX XXXX |
|
| XXX XX, XXXX |
XXXXXX XXX XXXX |
$XXX,XXX | |
| XXXXXXXX | XXX XX, XXXX |
XXXX XXX XXXX |
$XXX,XXX |
| XXX XX, XXXX |
XXXXXX XXX XXXX |
$XXX,XXX |
| XXXXXXXX XXXX | XXX XX, XXXX | $665,000 XXX XXXX |
| XXXXXXXX XXXXXX | XXX XX, XXXX | $745,000 XXX XXXX |
| XXXXXXXX XXXXXXX | XXX XX, XXXX | XXX XXXX |
| XXXXXXXX XXXXXX | XXX XX, XXXX | $825,000 XXX XXXX |
| XXXXXXXX XXXX | XXX XX, XXXX | $505,000 XXX XXXX |
| XXXXXXXX XXXXXX | XXX XX, XXXX | $525,000 XXX XXXX |

Chicopee Hills Public School
Elementary: PublicSt Aloysius Catholic Elementary School
Elementary: CatholicCrestview Public School
Elementary: PublicHoward Robertson Public School
Elementary: PublicLackner Woods Public School
Elementary: PublicSaint John Paul II Catholic Elementary School
Elementary: CatholicRosemount - U Turn School
Secondary: PublicÉSC Père-René-de-Galinée
Secondary: CatholicEastwood Collegiate Institute
Secondary: PublicHuron Heights Secondary School
Secondary: PublicGrand River Collegiate Institute
Secondary: PublicSt Mary's High School
Secondary: Catholic

