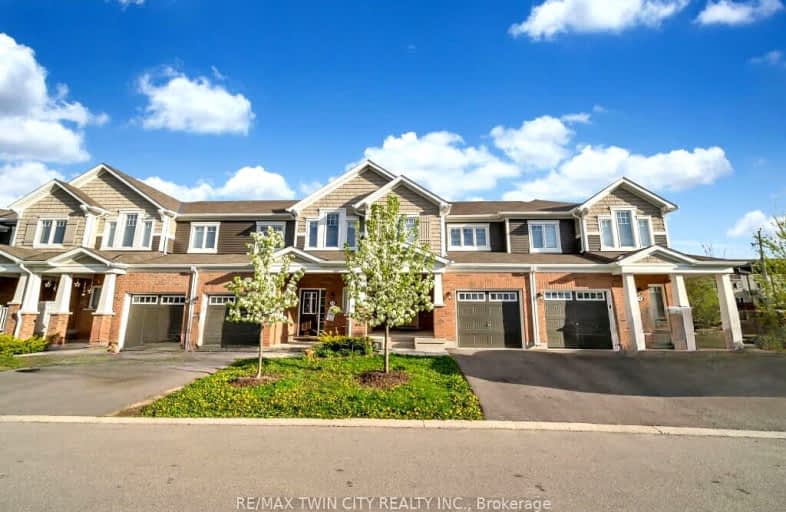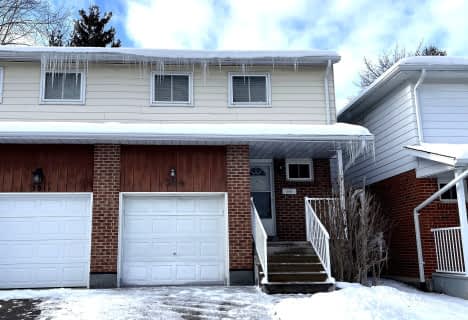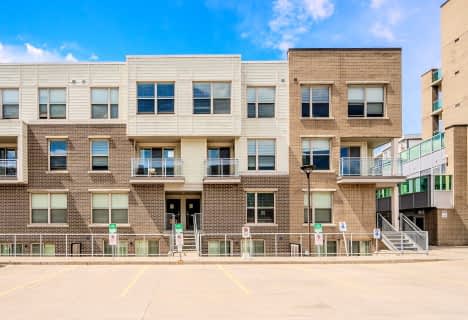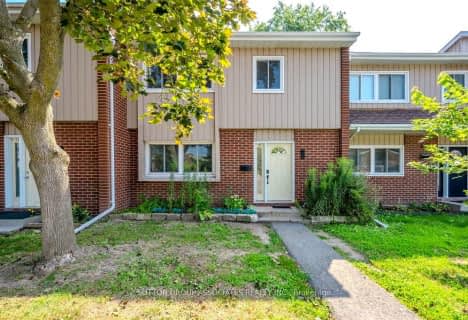Somewhat Walkable
- Some errands can be accomplished on foot.
Good Transit
- Some errands can be accomplished by public transportation.
Very Bikeable
- Most errands can be accomplished on bike.

St Teresa Catholic Elementary School
Elementary: CatholicPrueter Public School
Elementary: PublicSt Agnes Catholic Elementary School
Elementary: CatholicKing Edward Public School
Elementary: PublicMargaret Avenue Public School
Elementary: PublicSuddaby Public School
Elementary: PublicRosemount - U Turn School
Secondary: PublicSt David Catholic Secondary School
Secondary: CatholicKitchener Waterloo Collegiate and Vocational School
Secondary: PublicBluevale Collegiate Institute
Secondary: PublicWaterloo Collegiate Institute
Secondary: PublicCameron Heights Collegiate Institute
Secondary: Public-
Hillside Park
Waterloo ON 0.64km -
Guelph Street Park
786 Guelph St, Kitchener ON 0.74km -
Breithaupt Park
Margaret Ave, Kitchener ON 0.8km
-
Localcoin Bitcoin ATM - Vintage Variety - A-Z Convenience
328 King St W, Kitchener ON N2G 1B7 1.2km -
BMO Bank of Montreal
345 King St W, Kitchener ON N2G 0C5 1.23km -
President's Choice Financial ATM
50 Weber St N, Waterloo ON N2J 3G7 1.73km
- 2 bath
- 3 bed
- 1200 sqft
301E Bluevale Street North, Waterloo, Ontario • N2J 4H6 • Waterloo
- 3 bath
- 3 bed
- 1400 sqft
18-121 University Avenue East, Waterloo, Ontario • N2J 2W1 • Waterloo
- 2 bath
- 4 bed
- 1200 sqft
73-279 Bluevale Street North, Waterloo, Ontario • N2J 4L8 • Waterloo
- 3 bath
- 5 bed
- 1400 sqft
09-121 University Avenue East, Waterloo, Ontario • N2J 4J1 • Waterloo














