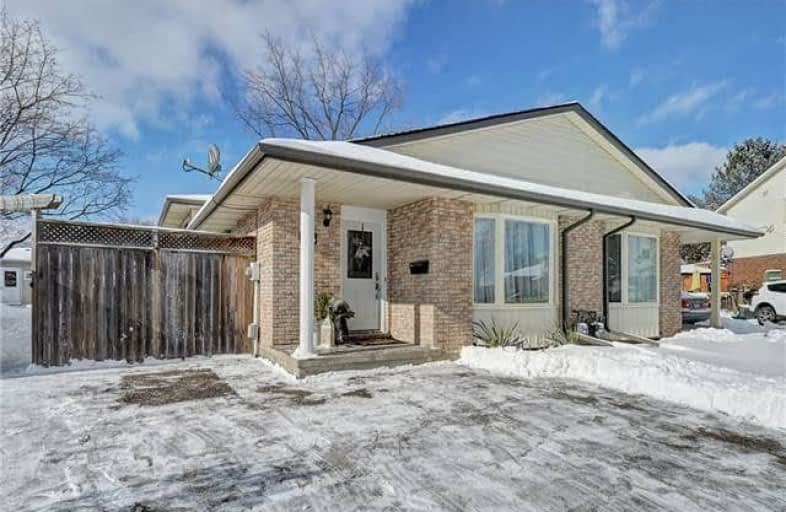Sold on Feb 07, 2018
Note: Property is not currently for sale or for rent.

-
Type: Semi-Detached
-
Style: Backsplit 4
-
Size: 700 sqft
-
Lot Size: 23.5 x 125.28 Feet
-
Age: No Data
-
Taxes: $2,979 per year
-
Days on Site: 1 Days
-
Added: Sep 07, 2019 (1 day on market)
-
Updated:
-
Last Checked: 2 months ago
-
MLS®#: X4037217
-
Listed By: Benjamins realty inc., brokerage
This Tasteful And Inviting 4 Level Back Split Is Set In The Ever Popular Neighbourhood Of Pioneer Park. Offering Choice Finish Work That Includes Hardwood Flooring And Ceramic Tile On The Main-Floor, A New Open Kitchen With Stone Counters, Glam Light Fixtures, And A Classic Wainscot Trimmed Dining Room. Spacious Lower Levels Complete With A Wet Bar, 4th Bedroom, Built-In Shelves, Media Room And Full Size Bathroom 3 Bedrooms Upstairs And A Full Bathroom.
Extras
Indr-Outdr Glass-Encl Solarium W/Hot Tub, A Lrg& Open Yard, And A Charming Patio W/Pergola And Outdr Lighting. Surrounded By Mature Trees And Quiet, Family Friendly Streets Wile Just Min To The 401& Amenities.**Interboard :Kitchen-Waterloo
Property Details
Facts for 46 Carlyle Place, Kitchener
Status
Days on Market: 1
Last Status: Sold
Sold Date: Feb 07, 2018
Closed Date: May 10, 2018
Expiry Date: May 18, 2018
Sold Price: $440,253
Unavailable Date: Feb 07, 2018
Input Date: Feb 06, 2018
Prior LSC: Listing with no contract changes
Property
Status: Sale
Property Type: Semi-Detached
Style: Backsplit 4
Size (sq ft): 700
Area: Kitchener
Availability Date: May 10,2018
Assessment Amount: $258,500,201
Assessment Year: 2018
Inside
Bedrooms: 3
Bedrooms Plus: 1
Bathrooms: 2
Kitchens: 1
Rooms: 7
Den/Family Room: No
Air Conditioning: Central Air
Fireplace: Yes
Washrooms: 2
Building
Basement: Finished
Basement 2: Sep Entrance
Heat Type: Forced Air
Heat Source: Gas
Exterior: Alum Siding
UFFI: No
Water Supply: Municipal
Special Designation: Unknown
Parking
Driveway: Pvt Double
Garage Type: None
Covered Parking Spaces: 5
Total Parking Spaces: 5
Fees
Tax Year: 2017
Tax Legal Description: Pt Lt 225 Pl 1404 Kitchener Pt 1, 58R2879;Kitchene
Taxes: $2,979
Highlights
Feature: Cul De Sac
Feature: School
Land
Cross Street: Beihn
Municipality District: Kitchener
Fronting On: East
Parcel Number: 226190050
Pool: None
Sewer: Sewers
Lot Depth: 125.28 Feet
Lot Frontage: 23.5 Feet
Lot Irregularities: 23.5X125.28X141.30X63
Acres: < .50
Zoning: Residential
Rooms
Room details for 46 Carlyle Place, Kitchener
| Type | Dimensions | Description |
|---|---|---|
| Kitchen Main | 2.67 x 5.11 | |
| Living Main | 3.58 x 4.27 | |
| Dining Main | 3.20 x 3.43 | |
| Master 2nd | 3.35 x 3.73 | |
| Br 2nd | 2.62 x 3.33 | |
| Br 2nd | 2.41 x 2.74 | |
| Family Bsmt | 3.25 x 6.60 | |
| Br Bsmt | 2.84 x 3.58 | |
| Rec Bsmt | 3.40 x 4.98 |
| XXXXXXXX | XXX XX, XXXX |
XXXX XXX XXXX |
$XXX,XXX |
| XXX XX, XXXX |
XXXXXX XXX XXXX |
$XXX,XXX |
| XXXXXXXX XXXX | XXX XX, XXXX | $440,253 XXX XXXX |
| XXXXXXXX XXXXXX | XXX XX, XXXX | $409,900 XXX XXXX |

St Timothy Catholic Elementary School
Elementary: CatholicCountry Hills Public School
Elementary: PublicPioneer Park Public School
Elementary: PublicSt Kateri Tekakwitha Catholic Elementary School
Elementary: CatholicBrigadoon Public School
Elementary: PublicJ W Gerth Public School
Elementary: PublicRosemount - U Turn School
Secondary: PublicEastwood Collegiate Institute
Secondary: PublicHuron Heights Secondary School
Secondary: PublicGrand River Collegiate Institute
Secondary: PublicSt Mary's High School
Secondary: CatholicCameron Heights Collegiate Institute
Secondary: Public

