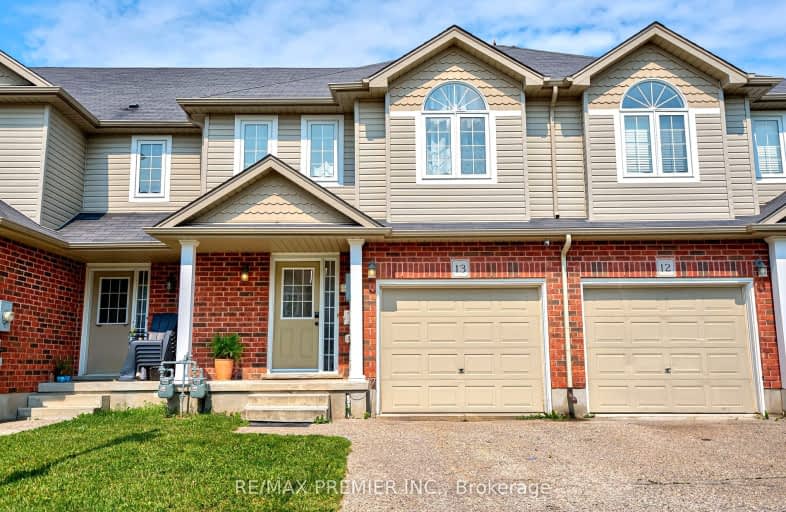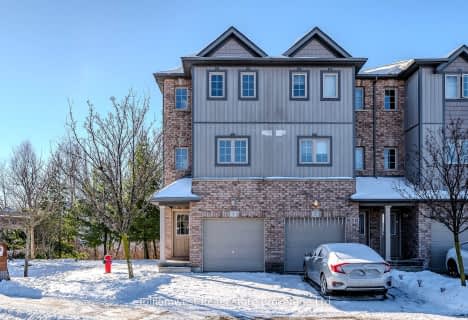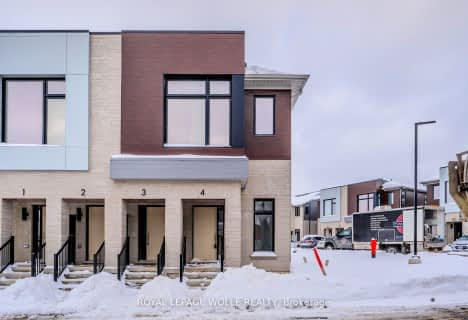Car-Dependent
- Almost all errands require a car.
Some Transit
- Most errands require a car.
Somewhat Bikeable
- Most errands require a car.

Groh Public School
Elementary: PublicSt Timothy Catholic Elementary School
Elementary: CatholicPioneer Park Public School
Elementary: PublicSt Kateri Tekakwitha Catholic Elementary School
Elementary: CatholicDoon Public School
Elementary: PublicJ W Gerth Public School
Elementary: PublicÉSC Père-René-de-Galinée
Secondary: CatholicPreston High School
Secondary: PublicEastwood Collegiate Institute
Secondary: PublicHuron Heights Secondary School
Secondary: PublicGrand River Collegiate Institute
Secondary: PublicSt Mary's High School
Secondary: Catholic-
Palm Tree Park
0.57km -
Marguerite Ormston Trailway
Kitchener ON 1.52km -
Wheatfield Park
Kitchener ON 1.77km
-
Scotiabank
601 Doon Village Rd (Millwood Cr), Kitchener ON N2P 1T6 2.48km -
Bitcoin Depot - Bitcoin ATM
1606 Battler Rd, Kitchener ON N2R 0C9 3.15km -
Localcoin Bitcoin ATM - Hasty Market
3101 Kingsway Dr, Kitchener ON N2C 2M5 5km
More about this building
View 468 Doon South Drive, Kitchener- — bath
- — bed
- — sqft
22-854 Doon Village Road East, Kitchener, Ontario • N2P 1A3 • Kitchener
- 3 bath
- 3 bed
- 1800 sqft
37-54 Green Valley Drive, Kitchener, Ontario • N2P 2A1 • Kitchener












