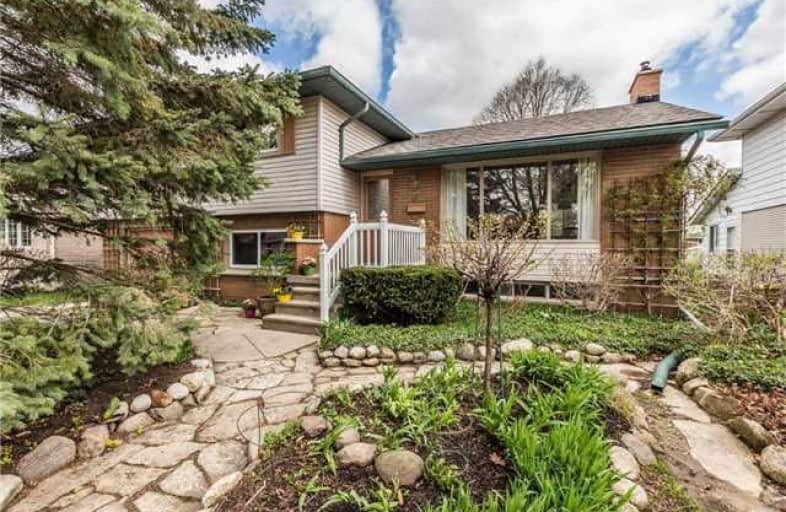Sold on Jun 01, 2018
Note: Property is not currently for sale or for rent.

-
Type: Detached
-
Style: Sidesplit 3
-
Size: 1100 sqft
-
Lot Size: 54.99 x 110 Feet
-
Age: 51-99 years
-
Taxes: $3,339 per year
-
Days on Site: 7 Days
-
Added: Sep 07, 2019 (1 week on market)
-
Updated:
-
Last Checked: 2 months ago
-
MLS®#: X4140262
-
Listed By: Re/max real estate centre inc., brokerage
Well Kept Stanley Park Sidesplit On A Quiet Crescent Close To All Amenities! Features A Bright And Open Main Floor, Hardwood Floors, Fully Finished Basement, And Updated Double Pane Thermal Windows Throughout. The Roof Is A Year Old And Backed By A 50 Year Warranty! The Home Is Surrounded By Beautifully Maintained Landscaping Sure To Please The Most Avid Of Gardeners. The Generously Sized Backyard Welcomes A Multitude Of Opportunities.
Property Details
Facts for 47 Charlotte Crescent, Kitchener
Status
Days on Market: 7
Last Status: Sold
Sold Date: Jun 01, 2018
Closed Date: Jul 03, 2018
Expiry Date: Sep 30, 2018
Sold Price: $485,000
Unavailable Date: Jun 01, 2018
Input Date: May 25, 2018
Property
Status: Sale
Property Type: Detached
Style: Sidesplit 3
Size (sq ft): 1100
Age: 51-99
Area: Kitchener
Availability Date: 60-90
Assessment Amount: $297,500
Assessment Year: 2018
Inside
Bedrooms: 3
Bathrooms: 3
Kitchens: 1
Rooms: 3
Den/Family Room: Yes
Air Conditioning: Central Air
Fireplace: Yes
Washrooms: 3
Building
Basement: Finished
Basement 2: Full
Heat Type: Forced Air
Heat Source: Gas
Exterior: Brick
Exterior: Vinyl Siding
Water Supply: Municipal
Special Designation: Unknown
Parking
Driveway: Pvt Double
Garage Spaces: 1
Garage Type: Attached
Covered Parking Spaces: 2
Total Parking Spaces: 3
Fees
Tax Year: 2017
Tax Legal Description: Lt 180 Pl 1055 Kitchener; S/T 206362; Kitchener
Taxes: $3,339
Land
Cross Street: Crosby
Municipality District: Kitchener
Fronting On: North
Pool: None
Sewer: Sewers
Lot Depth: 110 Feet
Lot Frontage: 54.99 Feet
Additional Media
- Virtual Tour: https://unbranded.youriguide.com/47_charlotte_crescent_kitchener_on
Rooms
Room details for 47 Charlotte Crescent, Kitchener
| Type | Dimensions | Description |
|---|---|---|
| Dining Main | 2.79 x 2.79 | |
| Kitchen Main | 2.79 x 3.84 | |
| Living Main | 3.58 x 4.80 | |
| Bathroom 2nd | 2.92 x 2.13 | |
| Br 2nd | 2.92 x 4.34 | |
| Br 2nd | 4.01 x 2.82 | |
| Master 2nd | 4.01 x 3.71 | |
| Br Lower | 1.68 x 1.42 | |
| Family Lower | 3.61 x 3.48 | |
| Bathroom Bsmt | 0.71 x 0.91 | |
| Family Bsmt | 3.53 x 5.74 | |
| Laundry Bsmt | 2.62 x 6.45 |
| XXXXXXXX | XXX XX, XXXX |
XXXX XXX XXXX |
$XXX,XXX |
| XXX XX, XXXX |
XXXXXX XXX XXXX |
$XXX,XXX | |
| XXXXXXXX | XXX XX, XXXX |
XXXXXXX XXX XXXX |
|
| XXX XX, XXXX |
XXXXXX XXX XXXX |
$XXX,XXX |
| XXXXXXXX XXXX | XXX XX, XXXX | $485,000 XXX XXXX |
| XXXXXXXX XXXXXX | XXX XX, XXXX | $489,900 XXX XXXX |
| XXXXXXXX XXXXXXX | XXX XX, XXXX | XXX XXXX |
| XXXXXXXX XXXXXX | XXX XX, XXXX | $499,900 XXX XXXX |

Smithson Public School
Elementary: PublicCanadian Martyrs Catholic Elementary School
Elementary: CatholicSt Daniel Catholic Elementary School
Elementary: CatholicCrestview Public School
Elementary: PublicStanley Park Public School
Elementary: PublicFranklin Public School
Elementary: PublicRosemount - U Turn School
Secondary: PublicBluevale Collegiate Institute
Secondary: PublicEastwood Collegiate Institute
Secondary: PublicGrand River Collegiate Institute
Secondary: PublicSt Mary's High School
Secondary: CatholicCameron Heights Collegiate Institute
Secondary: Public- — bath
- — bed
58 Breckenridge Drive, Kitchener, Ontario • N2B 2N9 • Kitchener



