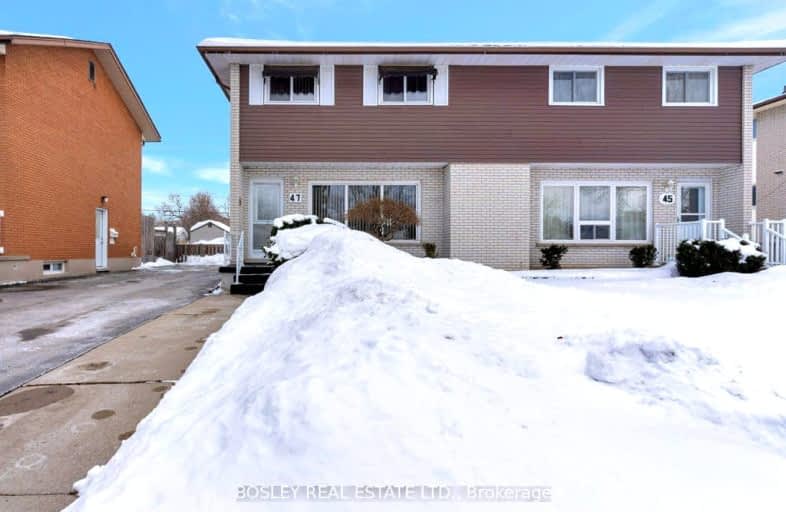Very Walkable
- Most errands can be accomplished on foot.
83
/100
Some Transit
- Most errands require a car.
48
/100
Very Bikeable
- Most errands can be accomplished on bike.
74
/100

Mackenzie King Public School
Elementary: Public
1.58 km
Canadian Martyrs Catholic Elementary School
Elementary: Catholic
1.14 km
St Daniel Catholic Elementary School
Elementary: Catholic
0.44 km
Crestview Public School
Elementary: Public
0.45 km
Stanley Park Public School
Elementary: Public
0.26 km
Franklin Public School
Elementary: Public
0.85 km
Rosemount - U Turn School
Secondary: Public
1.51 km
Bluevale Collegiate Institute
Secondary: Public
5.10 km
Eastwood Collegiate Institute
Secondary: Public
1.84 km
Grand River Collegiate Institute
Secondary: Public
0.89 km
St Mary's High School
Secondary: Catholic
4.09 km
Cameron Heights Collegiate Institute
Secondary: Public
3.02 km
-
Eby Park
127 Holborn Dr, Kitchener ON 0.61km -
Kinzie Park
Kinzie Ave (River Road), Kitchener ON 2.07km -
Weber Park
Frederick St, Kitchener ON 2.76km
-
CIBC
1020 Ottawa St N (at River Rd), Kitchener ON N2A 3Z3 0.16km -
TD Canada Trust Branch and ATM
1005 Ottawa St N, Kitchener ON N2A 1H2 0.27km -
BMO Bank of Montreal
1375 Weber St E, Kitchener ON N2A 3Y7 2.23km



