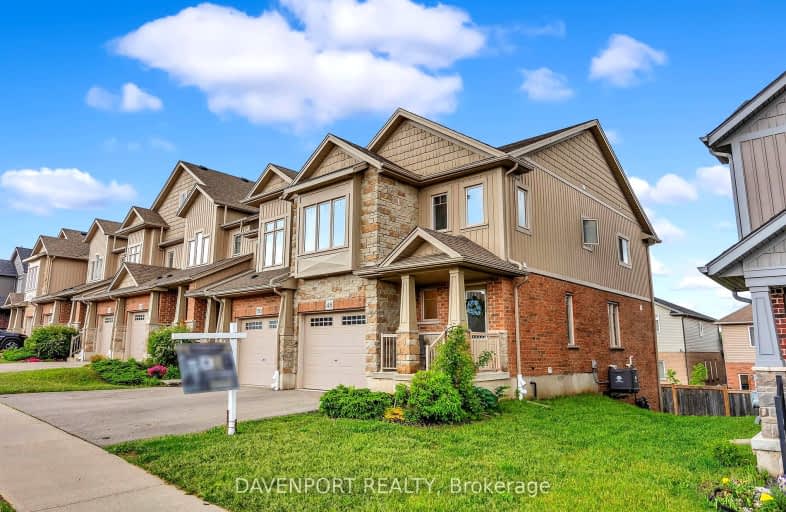Car-Dependent
- Almost all errands require a car.
23
/100
Some Transit
- Most errands require a car.
26
/100
Somewhat Bikeable
- Almost all errands require a car.
23
/100

St Mark Catholic Elementary School
Elementary: Catholic
2.41 km
Meadowlane Public School
Elementary: Public
2.17 km
Driftwood Park Public School
Elementary: Public
1.97 km
Westheights Public School
Elementary: Public
2.35 km
Williamsburg Public School
Elementary: Public
1.69 km
W.T. Townshend Public School
Elementary: Public
1.05 km
Forest Heights Collegiate Institute
Secondary: Public
2.89 km
Kitchener Waterloo Collegiate and Vocational School
Secondary: Public
6.37 km
Resurrection Catholic Secondary School
Secondary: Catholic
4.94 km
Huron Heights Secondary School
Secondary: Public
4.73 km
St Mary's High School
Secondary: Catholic
4.97 km
Cameron Heights Collegiate Institute
Secondary: Public
6.11 km
-
Lynnvalley Park
Kitchener ON 1.55km -
Mannheim Optimist Park
Waterloo ON 1.63km -
Timberlane Park
Kitchener ON 2.63km
-
RBC Royal Bank
715 Fischer-Hallman Rd (at Ottawa), Kitchener ON N2E 4E9 2.07km -
TD Bank Financial Group
875 Highland Rd W (at Fischer Hallman Rd), Kitchener ON N2N 2Y2 3.25km -
BMO Bank of Montreal
795 Ottawa St S (at Strasburg Rd), Kitchener ON N2E 0A5 3.82km


