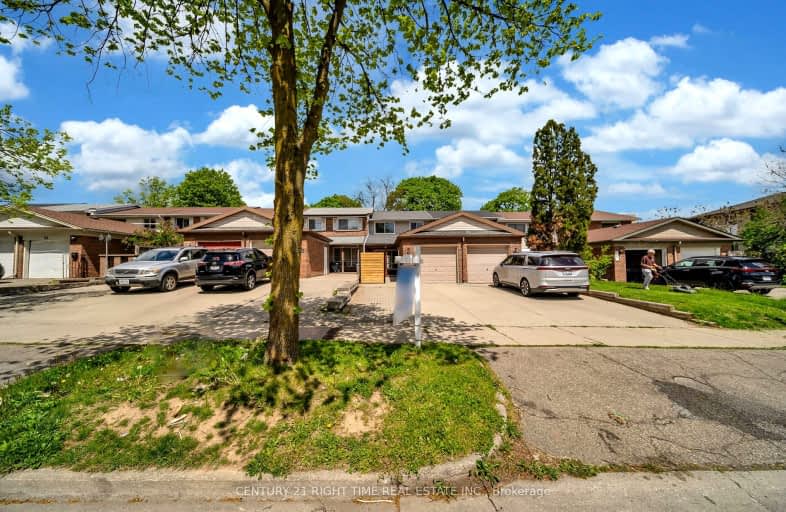Car-Dependent
- Most errands require a car.
33
/100
Some Transit
- Most errands require a car.
48
/100
Very Bikeable
- Most errands can be accomplished on bike.
76
/100

St Paul Catholic Elementary School
Elementary: Catholic
0.96 km
Southridge Public School
Elementary: Public
0.52 km
Queensmount Public School
Elementary: Public
0.60 km
A R Kaufman Public School
Elementary: Public
1.05 km
J F Carmichael Public School
Elementary: Public
1.31 km
Forest Hill Public School
Elementary: Public
1.32 km
Forest Heights Collegiate Institute
Secondary: Public
0.99 km
Kitchener Waterloo Collegiate and Vocational School
Secondary: Public
2.53 km
Bluevale Collegiate Institute
Secondary: Public
4.81 km
Waterloo Collegiate Institute
Secondary: Public
5.14 km
Resurrection Catholic Secondary School
Secondary: Catholic
2.42 km
Cameron Heights Collegiate Institute
Secondary: Public
3.19 km
-
Cherry Park
Cherry St (Park), Kitchener ON 1.95km -
Victoria Park Playground
Courtland Ave, Kitchener ON 1.97km -
Victoria Park Water Park
1.98km
-
Scotiabank
525 Highland Rd W, Kitchener ON N2M 5K1 0.28km -
TD Bank Financial Group
875 Highland Rd W (at Fischer Hallman Rd), Kitchener ON N2N 2Y2 0.79km -
Bank of Montreal TR3061
875 Highland Rd W, Kitchener ON N2N 2Y2 0.82km





