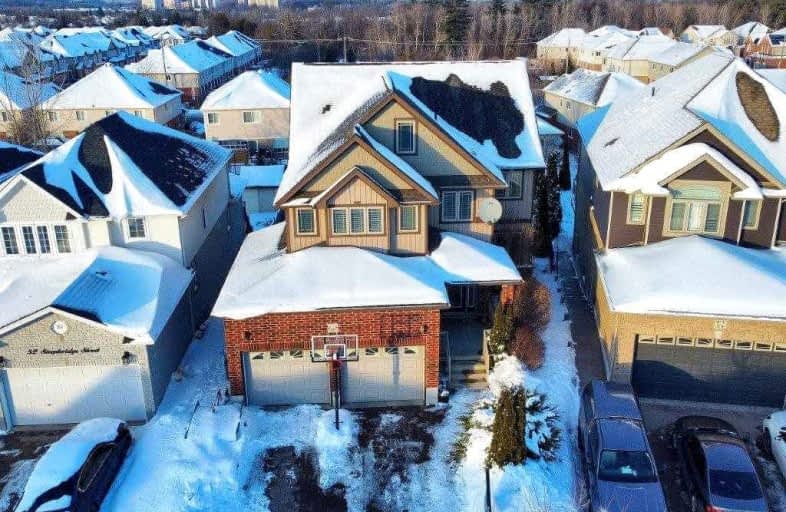Sold on Mar 24, 2010
Note: Property is not currently for sale or for rent.

-
Type: Detached
-
Style: 2 1/2 Storey
-
Lot Size: 35 x 0 Acres
-
Age: No Data
-
Taxes: $6,034 per year
-
Days on Site: 73 Days
-
Added: Dec 21, 2024 (2 months on market)
-
Updated:
-
Last Checked: 2 months ago
-
MLS®#: X11273716
-
Listed By: Peak realty ltd
Magnificent custom home with walkout basement and luxury finishes in a great location. Quality design and build, featuring 4 bedrooms, 5 baths, finished basement and a large fenced backyard. Driveway can fit 3 cara\s. 3100 SF + 700 SF of finished basement.
Property Details
Facts for 48 Steepleridge Street, Kitchener
Status
Days on Market: 73
Last Status: Sold
Sold Date: Mar 24, 2010
Closed Date: Jun 30, 2010
Expiry Date: Jun 01, 2010
Sold Price: $460,000
Unavailable Date: Mar 24, 2010
Input Date: Feb 17, 2010
Prior LSC: Sold
Property
Status: Sale
Property Type: Detached
Style: 2 1/2 Storey
Area: Kitchener
Availability Date: 60 days TBA
Assessment Amount: $459,000
Assessment Year: 2010
Inside
Bathrooms: 5
Kitchens: 1
Fireplace: No
Washrooms: 5
Building
Basement: Finished
Basement 2: W/O
Heat Type: Forced Air
Heat Source: Gas
Exterior: Alum Siding
Exterior: Wood
Elevator: N
UFFI: No
Water Supply: Municipal
Special Designation: Unknown
Parking
Driveway: Other
Garage Spaces: 2
Garage Type: Attached
Total Parking Spaces: 2
Fees
Tax Year: 2009
Tax Legal Description: Plan 58M324, Part Block 150, RP 58R15267 Part 1
Taxes: $6,034
Land
Cross Street: Doon South Drive
Municipality District: Kitchener
Pool: None
Sewer: Sewers
Lot Frontage: 35 Acres
Acres: < .50
Zoning: Res
Rooms
Room details for 48 Steepleridge Street, Kitchener
| Type | Dimensions | Description |
|---|---|---|
| Living Main | 4.26 x 5.66 | |
| Dining Main | 3.70 x 3.78 | |
| Kitchen Main | 3.83 x 7.41 | |
| Prim Bdrm Main | 4.26 x 4.47 | |
| Bathroom Bsmt | - | |
| Bathroom Main | - | |
| Bathroom 2nd | - | |
| Bathroom | - | |
| Bathroom 2nd | - |
| XXXXXXXX | XXX XX, XXXX |
XXXX XXX XXXX |
$X,XXX,XXX |
| XXX XX, XXXX |
XXXXXX XXX XXXX |
$X,XXX,XXX |
| XXXXXXXX XXXX | XXX XX, XXXX | $1,560,000 XXX XXXX |
| XXXXXXXX XXXXXX | XXX XX, XXXX | $1,490,000 XXX XXXX |

Groh Public School
Elementary: PublicSt Timothy Catholic Elementary School
Elementary: CatholicPioneer Park Public School
Elementary: PublicBrigadoon Public School
Elementary: PublicDoon Public School
Elementary: PublicJ W Gerth Public School
Elementary: PublicÉSC Père-René-de-Galinée
Secondary: CatholicPreston High School
Secondary: PublicEastwood Collegiate Institute
Secondary: PublicHuron Heights Secondary School
Secondary: PublicGrand River Collegiate Institute
Secondary: PublicSt Mary's High School
Secondary: Catholic