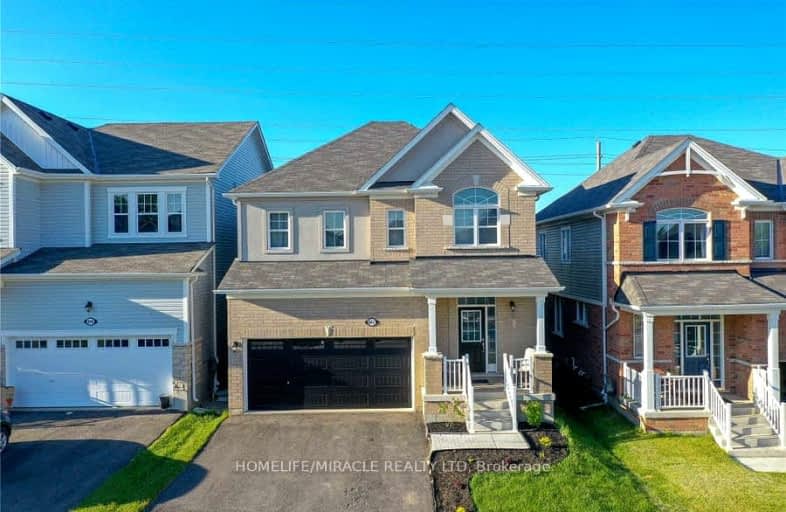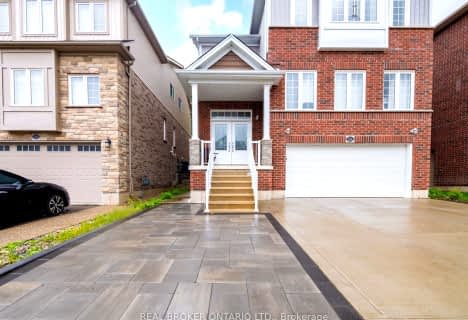Car-Dependent
- Almost all errands require a car.
15
/100
Some Transit
- Most errands require a car.
27
/100
Somewhat Bikeable
- Almost all errands require a car.
23
/100

Groh Public School
Elementary: Public
0.49 km
St Timothy Catholic Elementary School
Elementary: Catholic
2.21 km
Pioneer Park Public School
Elementary: Public
2.86 km
Brigadoon Public School
Elementary: Public
2.24 km
Doon Public School
Elementary: Public
1.89 km
J W Gerth Public School
Elementary: Public
1.38 km
ÉSC Père-René-de-Galinée
Secondary: Catholic
7.06 km
Preston High School
Secondary: Public
5.79 km
Eastwood Collegiate Institute
Secondary: Public
7.80 km
Huron Heights Secondary School
Secondary: Public
3.69 km
Grand River Collegiate Institute
Secondary: Public
9.43 km
St Mary's High School
Secondary: Catholic
6.01 km
-
Thomas Slee Park
0.43km -
Upper Canada Park
Kitchener ON 2.8km -
Tartan Park
Kitchener ON 4.18km
-
TD Canada Trust ATM
123 Pioneer Dr, Kitchener ON N2P 2A3 2.39km -
Scotiabank
601 Doon Village Rd (Millwood Cr), Kitchener ON N2P 1T6 3.1km -
TD Bank Financial Group
300 Bleams Rd, Kitchener ON N2E 2N1 4.84km



