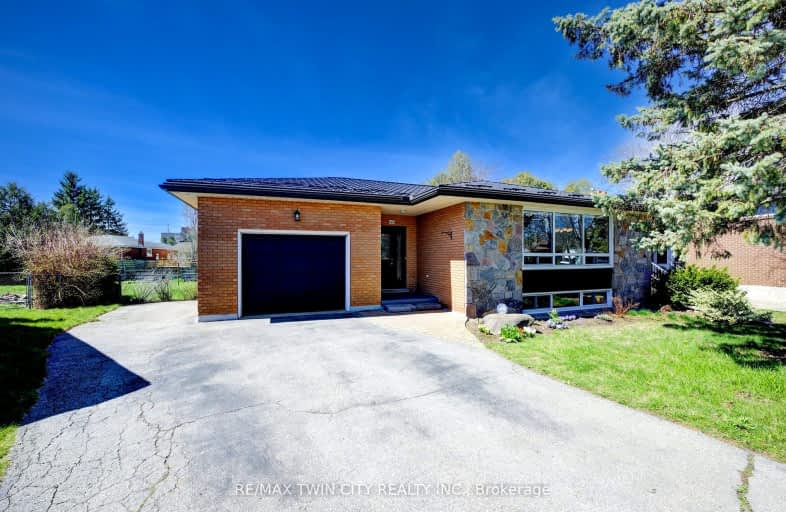
Mackenzie King Public School
Elementary: Public
1.57 km
Canadian Martyrs Catholic Elementary School
Elementary: Catholic
1.11 km
St Daniel Catholic Elementary School
Elementary: Catholic
0.95 km
Crestview Public School
Elementary: Public
0.17 km
Stanley Park Public School
Elementary: Public
0.69 km
Franklin Public School
Elementary: Public
1.24 km
Rosemount - U Turn School
Secondary: Public
1.81 km
ÉSC Père-René-de-Galinée
Secondary: Catholic
5.63 km
Eastwood Collegiate Institute
Secondary: Public
2.36 km
Grand River Collegiate Institute
Secondary: Public
0.44 km
St Mary's High School
Secondary: Catholic
4.53 km
Cameron Heights Collegiate Institute
Secondary: Public
3.61 km
-
Eby Park
127 Holborn Dr, Kitchener ON 0.21km -
Rockway Gardens
11 Floral Cres, Kitchener ON N2G 4N9 2.59km -
Breslau Ball Park
Breslau ON 2.96km
-
RBC Royal Bank
1020 Ottawa St N (at River Rd.), Kitchener ON N2A 3Z3 0.5km -
HODL Bitcoin ATM - Farah Foods
210 Lorraine Ave, Kitchener ON N2B 3T4 0.86km -
Scotiabank
501 Krug St (Krug St.), Kitchener ON N2B 1L3 1.86km



