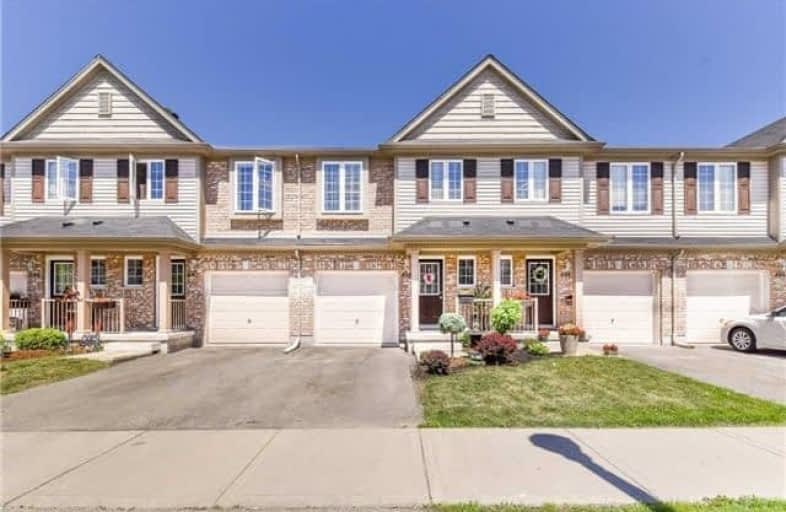Sold on Jul 21, 2018
Note: Property is not currently for sale or for rent.

-
Type: Att/Row/Twnhouse
-
Style: 2-Storey
-
Size: 1100 sqft
-
Lot Size: 18.04 x 118.11 Feet
-
Age: 6-15 years
-
Taxes: $3,263 per year
-
Days on Site: 11 Days
-
Added: Sep 07, 2019 (1 week on market)
-
Updated:
-
Last Checked: 2 months ago
-
MLS®#: X4187416
-
Listed By: Sutton group - summit realty inc., brokerage
Georges And Very Well Maintained Freehold Townhouse. The Main Floor Is Carpet Free. The Kitchen Has Stainless Steel Appliances, Plenty Of Cupboards And A Large Island Ideal For Seating. The Living Room Features A Gas Fireplace, Walk Out To A Beautiful Fully Fenced Yard With No Rear Neighbours, Ideal For Summer Bbqs. Master Bedroom With 4Pc En Suite Washroom And Huge Walk In Closet. Outside The Master There Is A Bonus Area Pefect For Sitting And Reading.
Extras
S.S. Fridge, S.S. Stove, S.S. Dishwasher, Washer And Dryer, Water Softener (2016), All Elfs And Window Coverings, 2 Remote Garage Door Openers. Excluded: Fridge In The Basement.
Property Details
Facts for 490 Beaumont Crescent, Kitchener
Status
Days on Market: 11
Last Status: Sold
Sold Date: Jul 21, 2018
Closed Date: Aug 07, 2018
Expiry Date: Nov 30, 2018
Sold Price: $405,000
Unavailable Date: Jul 21, 2018
Input Date: Jul 10, 2018
Property
Status: Sale
Property Type: Att/Row/Twnhouse
Style: 2-Storey
Size (sq ft): 1100
Age: 6-15
Area: Kitchener
Availability Date: Tba
Assessment Amount: $290,500
Assessment Year: 2018
Inside
Bedrooms: 2
Bedrooms Plus: 1
Bathrooms: 4
Kitchens: 1
Rooms: 7
Den/Family Room: No
Air Conditioning: Central Air
Fireplace: Yes
Washrooms: 4
Utilities
Electricity: Yes
Gas: Yes
Cable: Available
Telephone: Available
Building
Basement: Finished
Heat Type: Forced Air
Heat Source: Gas
Exterior: Brick
Water Supply: Municipal
Physically Handicapped-Equipped: N
Special Designation: Unknown
Retirement: N
Parking
Driveway: Pvt Double
Garage Spaces: 1
Garage Type: Attached
Covered Parking Spaces: 1
Total Parking Spaces: 2
Fees
Tax Year: 2017
Tax Legal Description: Pt. Block 75 Plan 58M-479, Being Pts. 10,40,70 On
Taxes: $3,263
Highlights
Feature: Fenced Yard
Feature: Library
Feature: Park
Feature: Public Transit
Feature: Rec Centre
Feature: School
Land
Cross Street: Fairway Rd. N/Sims E
Municipality District: Kitchener
Fronting On: South
Pool: None
Sewer: Sewers
Lot Depth: 118.11 Feet
Lot Frontage: 18.04 Feet
Acres: < .50
Additional Media
- Virtual Tour: http://www.myvisuallistings.com/evtnb/264482
Rooms
Room details for 490 Beaumont Crescent, Kitchener
| Type | Dimensions | Description |
|---|---|---|
| Living Main | 3.45 x 5.23 | Laminate, Combined W/Dining |
| Dining Main | - | Laminate, Combined W/Living |
| Kitchen Main | 3.05 x 5.23 | Ceramic Floor, Eat-In Kitchen |
| Master 2nd | 3.66 x 5.23 | Broadloom |
| 2nd Br 2nd | 3.96 x 5.18 | Broadloom |
| 3rd Br Bsmt | - | |
| Office Bsmt | - |
| XXXXXXXX | XXX XX, XXXX |
XXXX XXX XXXX |
$XXX,XXX |
| XXX XX, XXXX |
XXXXXX XXX XXXX |
$XXX,XXX | |
| XXXXXXXX | XXX XX, XXXX |
XXXXXXX XXX XXXX |
|
| XXX XX, XXXX |
XXXXXX XXX XXXX |
$XXX,XXX |
| XXXXXXXX XXXX | XXX XX, XXXX | $405,000 XXX XXXX |
| XXXXXXXX XXXXXX | XXX XX, XXXX | $399,900 XXX XXXX |
| XXXXXXXX XXXXXXX | XXX XX, XXXX | XXX XXXX |
| XXXXXXXX XXXXXX | XXX XX, XXXX | $439,900 XXX XXXX |

Chicopee Hills Public School
Elementary: PublicSt Aloysius Catholic Elementary School
Elementary: CatholicCrestview Public School
Elementary: PublicHoward Robertson Public School
Elementary: PublicLackner Woods Public School
Elementary: PublicSaint John Paul II Catholic Elementary School
Elementary: CatholicRosemount - U Turn School
Secondary: PublicÉSC Père-René-de-Galinée
Secondary: CatholicEastwood Collegiate Institute
Secondary: PublicGrand River Collegiate Institute
Secondary: PublicSt Mary's High School
Secondary: CatholicCameron Heights Collegiate Institute
Secondary: Public

