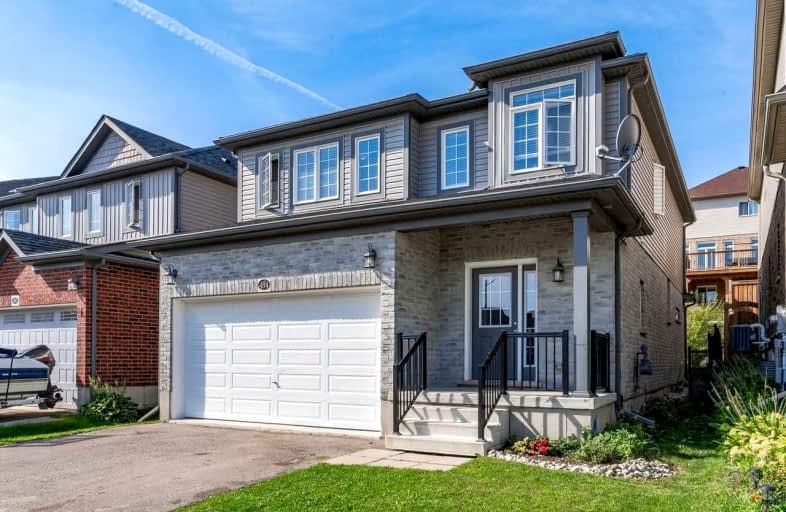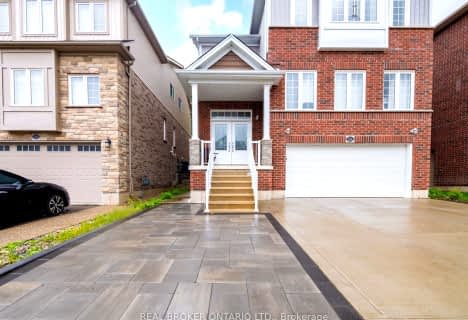
Blessed Sacrament Catholic Elementary School
Elementary: Catholic
1.83 km
ÉÉC Cardinal-Léger
Elementary: Catholic
1.88 km
Country Hills Public School
Elementary: Public
2.66 km
Glencairn Public School
Elementary: Public
2.41 km
John Sweeney Catholic Elementary School
Elementary: Catholic
1.76 km
Jean Steckle Public School
Elementary: Public
0.54 km
Forest Heights Collegiate Institute
Secondary: Public
5.17 km
Kitchener Waterloo Collegiate and Vocational School
Secondary: Public
7.60 km
Eastwood Collegiate Institute
Secondary: Public
5.64 km
Huron Heights Secondary School
Secondary: Public
1.14 km
St Mary's High School
Secondary: Catholic
3.30 km
Cameron Heights Collegiate Institute
Secondary: Public
6.02 km








