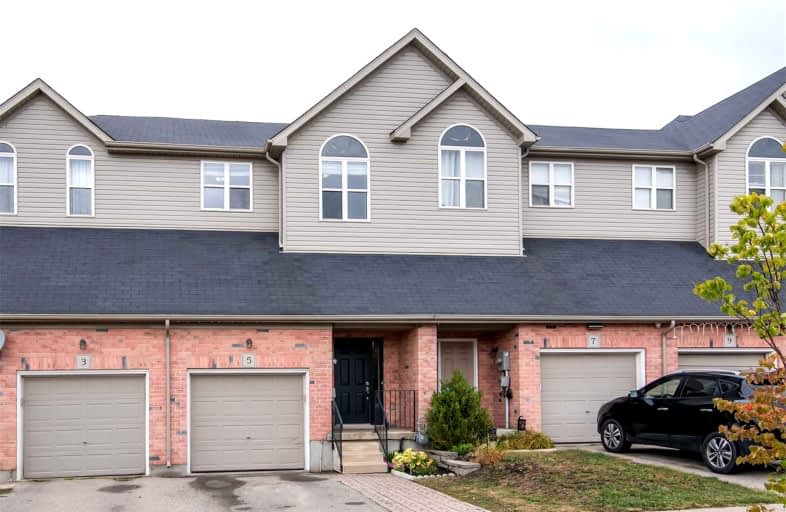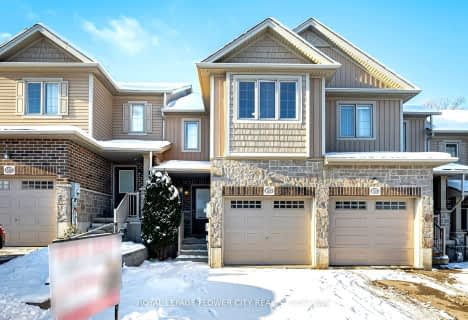
Monsignor Haller Catholic Elementary School
Elementary: Catholic
1.02 km
Alpine Public School
Elementary: Public
0.75 km
Blessed Sacrament Catholic Elementary School
Elementary: Catholic
0.70 km
Our Lady of Grace Catholic Elementary School
Elementary: Catholic
0.84 km
ÉÉC Cardinal-Léger
Elementary: Catholic
0.64 km
Glencairn Public School
Elementary: Public
0.81 km
Forest Heights Collegiate Institute
Secondary: Public
3.47 km
Kitchener Waterloo Collegiate and Vocational School
Secondary: Public
5.17 km
Eastwood Collegiate Institute
Secondary: Public
3.42 km
Huron Heights Secondary School
Secondary: Public
2.43 km
St Mary's High School
Secondary: Catholic
1.26 km
Cameron Heights Collegiate Institute
Secondary: Public
3.52 km












